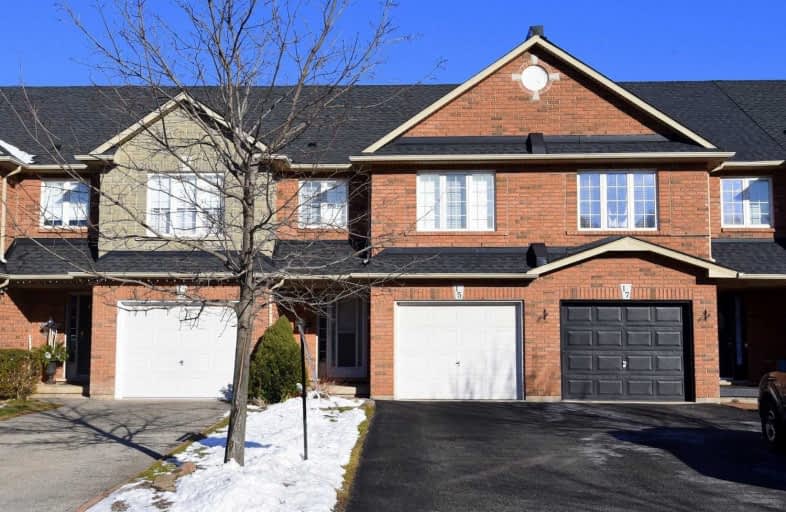Sold on Jan 12, 2021
Note: Property is not currently for sale or for rent.

-
Type: Att/Row/Twnhouse
-
Style: 2-Storey
-
Size: 1500 sqft
-
Lot Size: 20.34 x 98.43 Feet
-
Age: 16-30 years
-
Taxes: $3,833 per year
-
Days on Site: 8 Days
-
Added: Jan 04, 2021 (1 week on market)
-
Updated:
-
Last Checked: 2 months ago
-
MLS®#: X5076374
-
Listed By: Royal lepage state realty, brokerage
No Condo Fees! Spotless, Well Maintained Freehold Townhouse, Offering Approx 1500 Sqft Of Luxurious, Low Maintenance Living. Open Concept Main Floor With Vaulted Ceiling, Cozy Gas Fireplace And Sliding Doors To Deck And Fully Fenced Backyard. Gorgeous Solid Maple Flooring In Great Room And All 3 Bedrooms. Principal Bedroom Offers His And Hers Closets And Bright Ensuite With Relaxing Corner Soaker Tub. Roof 2017, Hi-Eff Furnace 2019. Close To Qew, Shopping,Go
Extras
Fridge, Gas Stove, Dishwasher, Washer, Dryer, All Attached Window Coverings And California Shutters And Light Fixtures.
Property Details
Facts for 15 Willow Lane, Grimsby
Status
Days on Market: 8
Last Status: Sold
Sold Date: Jan 12, 2021
Closed Date: Apr 12, 2021
Expiry Date: Apr 04, 2021
Sold Price: $651,000
Unavailable Date: Jan 12, 2021
Input Date: Jan 05, 2021
Prior LSC: Listing with no contract changes
Property
Status: Sale
Property Type: Att/Row/Twnhouse
Style: 2-Storey
Size (sq ft): 1500
Age: 16-30
Area: Grimsby
Availability Date: 60 Day Minimum
Assessment Amount: $326,000
Assessment Year: 2020
Inside
Bedrooms: 3
Bathrooms: 3
Kitchens: 1
Rooms: 5
Den/Family Room: Yes
Air Conditioning: Central Air
Fireplace: Yes
Laundry Level: Lower
Washrooms: 3
Utilities
Electricity: Yes
Gas: Yes
Cable: Yes
Telephone: Yes
Building
Basement: Unfinished
Heat Type: Forced Air
Heat Source: Gas
Exterior: Brick
Exterior: Metal/Side
UFFI: No
Water Supply: Municipal
Special Designation: Other
Parking
Driveway: Private
Garage Spaces: 1
Garage Type: Attached
Covered Parking Spaces: 3
Total Parking Spaces: 4
Fees
Tax Year: 2020
Tax Legal Description: Pt Blk 49 Plan 30M315, Pt 5 30R10847 Town Of Grims
Taxes: $3,833
Highlights
Feature: Place Of Wor
Feature: School
Feature: School Bus Route
Land
Cross Street: Roberts Road
Municipality District: Grimsby
Fronting On: North
Parcel Number: 261502001
Pool: None
Sewer: Sewers
Lot Depth: 98.43 Feet
Lot Frontage: 20.34 Feet
Additional Media
- Virtual Tour: http://www.venturehomes.ca/trebtour.asp?tourid=59486
Rooms
Room details for 15 Willow Lane, Grimsby
| Type | Dimensions | Description |
|---|---|---|
| Foyer Main | - | Access To Garage, B/I Closet, Ceramic Floor |
| Kitchen Main | 5.87 x 3.15 | B/I Dishwasher, Ceramic Floor |
| Family Main | 3.66 x 5.87 | Hardwood Floor, Fireplace, Cathedral Ceiling |
| Bathroom Main | - | 2 Pc Bath, Ceramic Floor |
| Master 2nd | 4.27 x 3.86 | Hardwood Floor, California Shutters |
| Bathroom 2nd | - | 4 Pc Ensuite, Ceramic Floor |
| Br 2nd | 3.35 x 2.69 | Hardwood Floor, California Shutters |
| Br 2nd | 3.05 x 3.07 | Hardwood Floor, California Shutters |
| Utility Bsmt | - | |
| Laundry Bsmt | - |
| XXXXXXXX | XXX XX, XXXX |
XXXX XXX XXXX |
$XXX,XXX |
| XXX XX, XXXX |
XXXXXX XXX XXXX |
$XXX,XXX |
| XXXXXXXX XXXX | XXX XX, XXXX | $651,000 XXX XXXX |
| XXXXXXXX XXXXXX | XXX XX, XXXX | $529,000 XXX XXXX |

St Joseph Catholic Elementary School
Elementary: CatholicNelles Public School
Elementary: PublicSmith Public School
Elementary: PublicLakeview Public School
Elementary: PublicCentral Public School
Elementary: PublicOur Lady of Fatima Catholic Elementary School
Elementary: CatholicSouth Lincoln High School
Secondary: PublicBeamsville District Secondary School
Secondary: PublicGrimsby Secondary School
Secondary: PublicOrchard Park Secondary School
Secondary: PublicBlessed Trinity Catholic Secondary School
Secondary: CatholicCardinal Newman Catholic Secondary School
Secondary: Catholic

