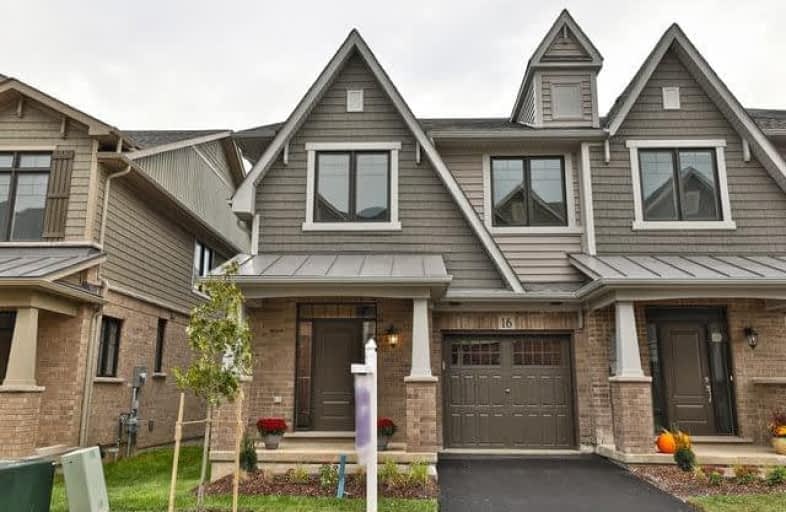Sold on Dec 07, 2018
Note: Property is not currently for sale or for rent.

-
Type: Att/Row/Twnhouse
-
Style: 2-Storey
-
Size: 1500 sqft
-
Lot Size: 26.58 x 81.43 Feet
-
Age: 0-5 years
-
Days on Site: 31 Days
-
Added: Sep 07, 2019 (1 month on market)
-
Updated:
-
Last Checked: 2 months ago
-
MLS®#: X4297565
-
Listed By: Right at home realty inc., brokerage
From Branthaven's Premier Lake House Shoreline Collection.Stunning Townhome Offers 2628 Sq Ft Of Upgraded Classical Cape Cod Style Living Space On 3 Levels.Panoramic Lake View Frm All Levels,Elevated Deck On Main Floor,W/O To Patio From Lower Level.End Unit Allowing For Lots Of Natural Light.No Carpeting/Roughed In Wet Bar & Central Vac./Upgraded Floor Tile.Close To Hwy.Freehold With Common Elem Fee Of $76.75-Wilson Blanchard Mgmt
Extras
Inclusions: Fridge,Stove,Dishwasher,Light Fixtures**Interboard Listing: Hamilton-Burlington R.E. Assoc**
Property Details
Facts for 16 Pierre Trudeau Lane, Grimsby
Status
Days on Market: 31
Last Status: Sold
Sold Date: Dec 07, 2018
Closed Date: Feb 28, 2019
Expiry Date: Jan 25, 2019
Sold Price: $1,059,000
Unavailable Date: Dec 07, 2018
Input Date: Nov 07, 2018
Prior LSC: Listing with no contract changes
Property
Status: Sale
Property Type: Att/Row/Twnhouse
Style: 2-Storey
Size (sq ft): 1500
Age: 0-5
Area: Grimsby
Availability Date: Immediate
Assessment Amount: $204,000
Assessment Year: 2016
Inside
Bedrooms: 3
Bathrooms: 4
Kitchens: 1
Rooms: 9
Den/Family Room: Yes
Air Conditioning: Central Air
Fireplace: Yes
Washrooms: 4
Building
Basement: Fin W/O
Basement 2: Full
Heat Type: Forced Air
Heat Source: Gas
Exterior: Brick
Water Supply: Municipal
Special Designation: Unknown
Retirement: N
Parking
Driveway: Private
Garage Spaces: 1
Garage Type: Attached
Covered Parking Spaces: 1
Total Parking Spaces: 2
Fees
Tax Year: 2018
Tax Legal Description: Part Block 3 Plan 30M429,Part 121 & 157 30R14877;A
Additional Mo Fees: 76.75
Highlights
Feature: Level
Feature: Waterfront
Land
Cross Street: Casablanca Exit To N
Municipality District: Grimsby
Fronting On: North
Parcel Number: 460070258
Parcel of Tied Land: Y
Pool: None
Sewer: Sewers
Lot Depth: 81.43 Feet
Lot Frontage: 26.58 Feet
Acres: < .50
Waterfront: Direct
Additional Media
- Virtual Tour: https://vimeopro.com/rsvideotours/16-pierre-trudeau-unbranded
Rooms
Room details for 16 Pierre Trudeau Lane, Grimsby
| Type | Dimensions | Description |
|---|---|---|
| Great Rm Main | 5.64 x 6.15 | Fireplace |
| Kitchen Main | 3.66 x 2.87 | W/O To Deck |
| Bathroom Main | - | 2 Pc Bath |
| Master 2nd | 5.64 x 3.51 | Ensuite Bath, W/I Closet |
| 2nd Br 2nd | 3.61 x 2.95 | |
| 3rd Br 2nd | 3.51 x 3.10 | |
| Laundry 2nd | - | |
| Bathroom 2nd | - | 4 Pc Ensuite |
| Bathroom 2nd | - | 4 Pc Bath |
| Rec Lower | 5.33 x 5.99 | Fireplace, Wet Bar, W/O To Patio |
| Bathroom Lower | - | 2 Pc Bath |
| Utility Lower | - |
| XXXXXXXX | XXX XX, XXXX |
XXXX XXX XXXX |
$X,XXX,XXX |
| XXX XX, XXXX |
XXXXXX XXX XXXX |
$X,XXX,XXX |
| XXXXXXXX XXXX | XXX XX, XXXX | $1,059,000 XXX XXXX |
| XXXXXXXX XXXXXX | XXX XX, XXXX | $1,089,900 XXX XXXX |

Park Public School
Elementary: PublicSt Joseph Catholic Elementary School
Elementary: CatholicNelles Public School
Elementary: PublicLakeview Public School
Elementary: PublicCentral Public School
Elementary: PublicOur Lady of Fatima Catholic Elementary School
Elementary: CatholicSouth Lincoln High School
Secondary: PublicBeamsville District Secondary School
Secondary: PublicGrimsby Secondary School
Secondary: PublicOrchard Park Secondary School
Secondary: PublicBlessed Trinity Catholic Secondary School
Secondary: CatholicCardinal Newman Catholic Secondary School
Secondary: Catholic

