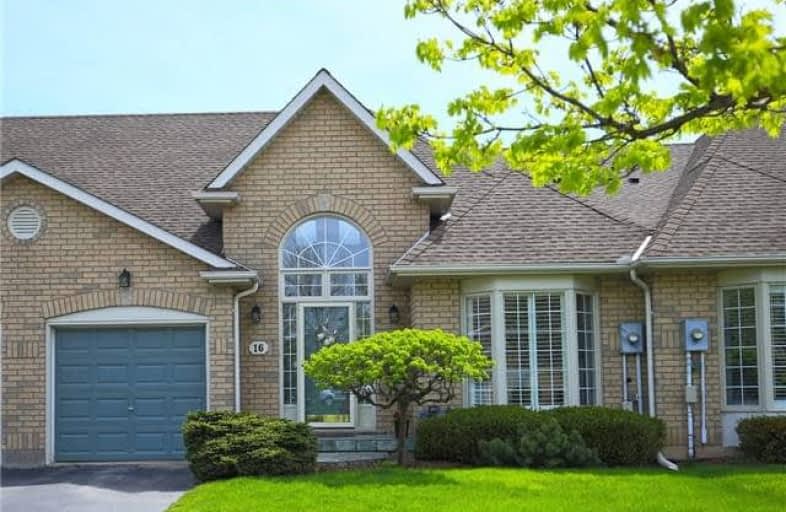Sold on May 26, 2018
Note: Property is not currently for sale or for rent.

-
Type: Att/Row/Twnhouse
-
Style: 1 1/2 Storey
-
Size: 1500 sqft
-
Lot Size: 32.15 x 99.61 Feet
-
Age: 16-30 years
-
Taxes: $3,799 per year
-
Days on Site: 9 Days
-
Added: Sep 07, 2019 (1 week on market)
-
Updated:
-
Last Checked: 2 months ago
-
MLS®#: X4131951
-
Listed By: Re/max garden city realty inc., brokerage
Impeccable Freehold Bungaloft Townhome. Offering Elegant Lifestyle In Exclusive Neighbourhood By The Lake. Large Foyer. Open Concept Design, Soaring Vaulted Ceiling In Bright And Spacious Great Room With Gas Fireplace & Hardwood Floors. Master Suite On Main Level With Spa-Like Ensuite Bath With Jetted Tub. Dining Room Adjacent To Family Room. Spacious Updated Eat-In Kitchen With Numerous Cabinets, Quartz Countertops, Island. Loft With 2 Skylights, Full Bath.
Extras
C/Air, C/Vac, Alarm, Surround Sound In Kitchen & Family Rm, Freezer, Window Treatments & California Shutters. Roof Shingles Replaced '10. Partly Finished Lower Level. Short Stroll To Lakefront Park, Conveniences, Marina & Easy Access To Qew
Property Details
Facts for 16 Red Haven Drive, Grimsby
Status
Days on Market: 9
Last Status: Sold
Sold Date: May 26, 2018
Closed Date: Jul 31, 2018
Expiry Date: Aug 17, 2018
Sold Price: $510,500
Unavailable Date: May 26, 2018
Input Date: May 17, 2018
Prior LSC: Listing with no contract changes
Property
Status: Sale
Property Type: Att/Row/Twnhouse
Style: 1 1/2 Storey
Size (sq ft): 1500
Age: 16-30
Area: Grimsby
Availability Date: 30-60 Days Tba
Assessment Amount: $362,000
Assessment Year: 2016
Inside
Bedrooms: 2
Bathrooms: 3
Kitchens: 1
Rooms: 6
Den/Family Room: Yes
Air Conditioning: Central Air
Fireplace: No
Laundry Level: Main
Central Vacuum: Y
Washrooms: 3
Building
Basement: Full
Basement 2: Part Fin
Heat Type: Forced Air
Heat Source: Gas
Exterior: Brick
Water Supply: Municipal
Special Designation: Unknown
Parking
Driveway: Front Yard
Garage Spaces: 1
Garage Type: Attached
Covered Parking Spaces: 2
Total Parking Spaces: 3
Fees
Tax Year: 2017
Tax Legal Description: Pcl 13-4 Sec 30M221; Pt Blk 13, Pl 30M221 Pt 4 30R
Taxes: $3,799
Highlights
Feature: Level
Feature: Marina
Feature: Park
Land
Cross Street: Maple Ave
Municipality District: Grimsby
Fronting On: South
Parcel Number: 460290038
Pool: None
Sewer: Sewers
Lot Depth: 99.61 Feet
Lot Frontage: 32.15 Feet
Lot Irregularities: Irregular
Zoning: Rm3
Rooms
Room details for 16 Red Haven Drive, Grimsby
| Type | Dimensions | Description |
|---|---|---|
| Foyer Main | 2.44 x 4.57 | |
| Living Main | 3.51 x 7.52 | Combined W/Dining |
| Kitchen Main | 3.23 x 4.42 | Eat-In Kitchen |
| Master Main | 3.17 x 5.74 | |
| 2nd Br Main | 2.62 x 4.22 | |
| Laundry Main | 1.78 x 2.41 | |
| Family 2nd | 3.71 x 6.65 | |
| Bathroom 2nd | - | |
| Workshop Bsmt | - | |
| Utility Bsmt | - |
| XXXXXXXX | XXX XX, XXXX |
XXXX XXX XXXX |
$XXX,XXX |
| XXX XX, XXXX |
XXXXXX XXX XXXX |
$XXX,XXX |
| XXXXXXXX XXXX | XXX XX, XXXX | $510,500 XXX XXXX |
| XXXXXXXX XXXXXX | XXX XX, XXXX | $489,000 XXX XXXX |

Park Public School
Elementary: PublicSt Joseph Catholic Elementary School
Elementary: CatholicNelles Public School
Elementary: PublicLakeview Public School
Elementary: PublicCentral Public School
Elementary: PublicOur Lady of Fatima Catholic Elementary School
Elementary: CatholicSouth Lincoln High School
Secondary: PublicBeamsville District Secondary School
Secondary: PublicGrimsby Secondary School
Secondary: PublicOrchard Park Secondary School
Secondary: PublicBlessed Trinity Catholic Secondary School
Secondary: CatholicCardinal Newman Catholic Secondary School
Secondary: Catholic

