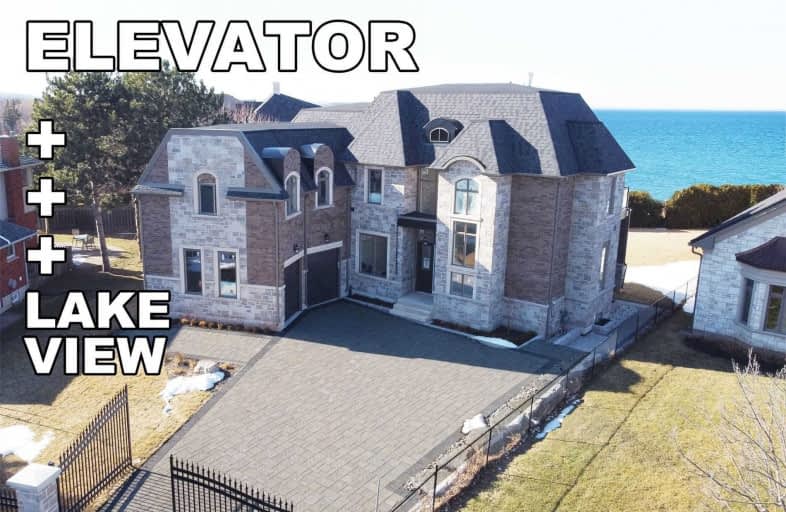Sold on Jul 08, 2021
Note: Property is not currently for sale or for rent.

-
Type: Detached
-
Style: 2-Storey
-
Size: 5000 sqft
-
Lot Size: 52.48 x 232.93 Feet
-
Age: New
-
Taxes: $3,966 per year
-
Days on Site: 75 Days
-
Added: Apr 24, 2021 (2 months on market)
-
Updated:
-
Last Checked: 2 months ago
-
MLS®#: X5207967
-
Listed By: Search realty corp., brokerage
Luxury Custom Home With Breathtaking Lake Views.Sits On A Huge Pie Shaped Lot.Over 5000 Sq Ft Of Finished Living Area Packed With Many Signature Features Including Elevator.Custom Kitchen,Butlers Pantry,Plus Additional Pantry, Large Island, Built In Top Of The Line Appliances.Family Room With Soaring Ceiling,Massive Windows And Fireplace.Finished Lower Level With Kitchen And Bdrm.Htd Floors In All Bathrooms.Gated Power Entry With Keypad & The List Goes On****
Extras
Quartz Counters,Security Cameras,Speaker System,Wolf,Sub Zero,Miele. Exquisite Custom Cabinetry,Two Laundry Rooms,Sprinkler System,Rough In Electric Charger For Smart Car,3 Fireplaces,All Bdrms C/W Custom Walk In Closets, 10'Main Ceilings.
Property Details
Facts for 16 Shoreline Crescent, Grimsby
Status
Days on Market: 75
Last Status: Sold
Sold Date: Jul 08, 2021
Closed Date: Jul 23, 2021
Expiry Date: Jul 24, 2021
Sold Price: $3,000,000
Unavailable Date: Jul 08, 2021
Input Date: Apr 24, 2021
Prior LSC: Listing with no contract changes
Property
Status: Sale
Property Type: Detached
Style: 2-Storey
Size (sq ft): 5000
Age: New
Area: Grimsby
Availability Date: 30 Days
Inside
Bedrooms: 4
Bedrooms Plus: 1
Bathrooms: 6
Kitchens: 1
Kitchens Plus: 1
Rooms: 12
Den/Family Room: Yes
Air Conditioning: Central Air
Fireplace: Yes
Laundry Level: Main
Washrooms: 6
Utilities
Electricity: Yes
Gas: Yes
Cable: Yes
Telephone: Available
Building
Basement: Fin W/O
Heat Type: Forced Air
Heat Source: Gas
Exterior: Brick
Exterior: Stone
Elevator: Y
UFFI: No
Water Supply: Municipal
Special Designation: Unknown
Retirement: N
Parking
Driveway: Private
Garage Spaces: 2
Garage Type: Attached
Covered Parking Spaces: 6
Total Parking Spaces: 8
Fees
Tax Year: 2020
Tax Legal Description: Plan 30M 158 Lot62
Taxes: $3,966
Highlights
Feature: Clear View
Feature: Electric Car Charg
Feature: Hospital
Land
Cross Street: North Service Rd Oli
Municipality District: Grimsby
Fronting On: West
Parcel Number: 558756
Pool: None
Sewer: Sewers
Lot Depth: 232.93 Feet
Lot Frontage: 52.48 Feet
Lot Irregularities: Pie Shaped
Acres: < .50
Waterfront: Indirect
Additional Media
- Virtual Tour: https://www.winsold.com/tour/71825
Rooms
Room details for 16 Shoreline Crescent, Grimsby
| Type | Dimensions | Description |
|---|---|---|
| Kitchen Main | 4.80 x 4.55 | B/I Appliances, Pantry, Hardwood Floor |
| Living Main | 5.54 x 7.38 | O/Looks Backyard, Gas Fireplace, Hardwood Floor |
| Office Main | 2.74 x 4.64 | Picture Window, O/Looks Backyard, Hardwood Floor |
| Laundry Main | 1.82 x 5.75 | Access To Garage, Custom Counter, Hardwood Floor |
| Dining Main | 3.05 x 3.25 | Window, O/Looks Backyard, Hardwood Floor |
| Master 2nd | 4.87 x 4.87 | 5 Pc Ensuite, Fireplace, Overlook Water |
| 2nd Br 2nd | 3.65 x 4.26 | 3 Pc Ensuite, W/O To Sundeck, Overlook Water |
| 3rd Br 2nd | 3.50 x 4.57 | 3 Pc Ensuite, Hardwood Floor, Casement Windows |
| 4th Br 2nd | 2.74 x 6.09 | 3 Pc Ensuite, Hardwood Floor, Casement Windows |
| Kitchen Lower | 3.65 x 6.09 | Custom Counter, Centre Island, Hardwood Floor |
| Rec Lower | 5.48 x 11.58 | W/O To Yard, Fireplace, Hardwood Floor |
| Br Lower | 2.74 x 4.26 | Recessed Lights, Hardwood Floor, Large Window |
| XXXXXXXX | XXX XX, XXXX |
XXXX XXX XXXX |
$X,XXX,XXX |
| XXX XX, XXXX |
XXXXXX XXX XXXX |
$X,XXX,XXX |
| XXXXXXXX XXXX | XXX XX, XXXX | $3,000,000 XXX XXXX |
| XXXXXXXX XXXXXX | XXX XX, XXXX | $3,148,000 XXX XXXX |

St Joseph Catholic Elementary School
Elementary: CatholicNelles Public School
Elementary: PublicSmith Public School
Elementary: PublicLakeview Public School
Elementary: PublicCentral Public School
Elementary: PublicOur Lady of Fatima Catholic Elementary School
Elementary: CatholicSouth Lincoln High School
Secondary: PublicBeamsville District Secondary School
Secondary: PublicGrimsby Secondary School
Secondary: PublicOrchard Park Secondary School
Secondary: PublicBlessed Trinity Catholic Secondary School
Secondary: CatholicCardinal Newman Catholic Secondary School
Secondary: Catholic- 4 bath
- 4 bed
- 3000 sqft



