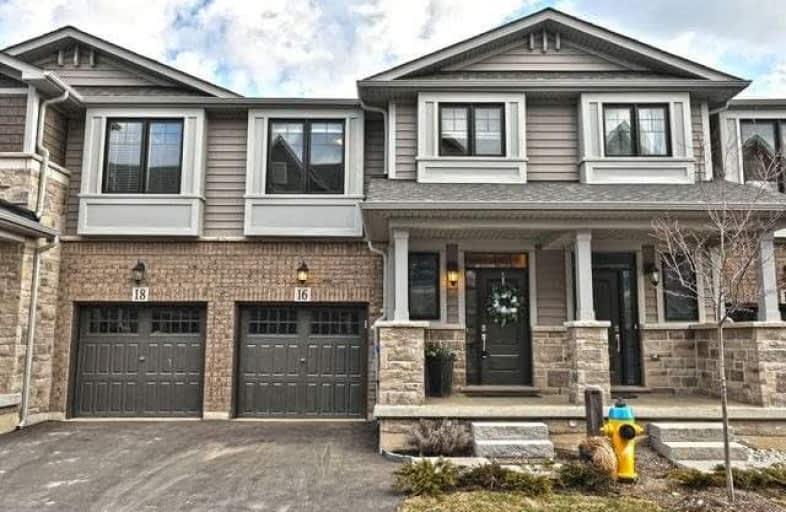Sold on Apr 15, 2019
Note: Property is not currently for sale or for rent.

-
Type: Att/Row/Twnhouse
-
Style: 2-Storey
-
Size: 1500 sqft
-
Lot Size: 20 x 84.66 Feet
-
Age: 0-5 years
-
Taxes: $3,499 per year
-
Days on Site: 7 Days
-
Added: Apr 08, 2019 (1 week on market)
-
Updated:
-
Last Checked: 2 months ago
-
MLS®#: X4407856
-
Listed By: Royal lepage real estate services ltd., brokerage
Grimsby's Most Sought After Waterfront Community Only 2 Yrs Old, A Beautiful Upgraded 3 Bedroom, 2.5 Baths, 2 Story Th Shows To Perfection! Affordable, Comfort And Location! Backyard Is Fully Fenced And Features Speckled Concrete Patio. Upgraded Island With Double Sink And Breakfast Bar, Quartz Counters, Backsplash, High End Stainless Steel Appliances, Light Fixtures, Extended Custom Cabinetry, Pantry Wall, Pot Drawers, Built In Cutlery Drawer, 2nd Flr Laun
Extras
All Stainless Steel Appliances Inc: Fridge, Gas Stove, Built In Dishwaser, Washer Dryer, Garage Door Opener, All Electric Light Fixtures, Window Coverings And Blinds, All Shelving. *See Sch C For Complete Legal Description
Property Details
Facts for 16 Walters Lane, Grimsby
Status
Days on Market: 7
Last Status: Sold
Sold Date: Apr 15, 2019
Closed Date: Jul 20, 2019
Expiry Date: Aug 31, 2019
Sold Price: $545,000
Unavailable Date: Apr 15, 2019
Input Date: Apr 08, 2019
Property
Status: Sale
Property Type: Att/Row/Twnhouse
Style: 2-Storey
Size (sq ft): 1500
Age: 0-5
Area: Grimsby
Availability Date: Flex
Inside
Bedrooms: 3
Bathrooms: 3
Kitchens: 1
Rooms: 6
Den/Family Room: No
Air Conditioning: Central Air
Fireplace: No
Laundry Level: Upper
Washrooms: 3
Building
Basement: Full
Basement 2: Unfinished
Heat Type: Forced Air
Heat Source: Gas
Exterior: Alum Siding
Exterior: Brick
Water Supply: Municipal
Special Designation: Unknown
Parking
Driveway: Private
Garage Spaces: 1
Garage Type: Attached
Covered Parking Spaces: 1
Fees
Tax Year: 2018
Tax Legal Description: Part Block 1 Plan 30M429, Part 69 30R14877:*
Taxes: $3,499
Highlights
Feature: Beach
Feature: Grnbelt/Conserv
Feature: Lake/Pond
Feature: Park
Land
Cross Street: Esplande Ln & Waterv
Municipality District: Grimsby
Fronting On: North
Parcel Number: 460070216
Pool: None
Sewer: Sewers
Lot Depth: 84.66 Feet
Lot Frontage: 20 Feet
Zoning: Res
Additional Media
- Virtual Tour: https://storage.googleapis.com/marketplace-public/slideshows/mf23lAQINsJtyGapiZ585ca62cb0f75c4fae96a
Rooms
Room details for 16 Walters Lane, Grimsby
| Type | Dimensions | Description |
|---|---|---|
| Dining Main | 3.33 x 2.37 | |
| Great Rm Main | 3.41 x 5.87 | |
| Kitchen Main | 2.79 x 3.15 | |
| Bathroom Main | - | 2 Pc Bath |
| Master 2nd | 4.32 x 4.27 | |
| Bathroom 2nd | - | 4 Pc Ensuite |
| 2nd Br 2nd | 3.66 x 2.87 | |
| 3rd Br 2nd | 3.66 x 2.87 | |
| Bathroom 2nd | - | 4 Pc Bath |
| Cold/Cant Bsmt | - | |
| Other Bsmt | - |
| XXXXXXXX | XXX XX, XXXX |
XXXX XXX XXXX |
$XXX,XXX |
| XXX XX, XXXX |
XXXXXX XXX XXXX |
$XXX,XXX |
| XXXXXXXX XXXX | XXX XX, XXXX | $545,000 XXX XXXX |
| XXXXXXXX XXXXXX | XXX XX, XXXX | $559,900 XXX XXXX |

St Joseph Catholic Elementary School
Elementary: CatholicSmith Public School
Elementary: PublicLakeview Public School
Elementary: PublicCentral Public School
Elementary: PublicOur Lady of Fatima Catholic Elementary School
Elementary: CatholicSt. Gabriel Catholic Elementary School
Elementary: CatholicSouth Lincoln High School
Secondary: PublicBeamsville District Secondary School
Secondary: PublicGrimsby Secondary School
Secondary: PublicOrchard Park Secondary School
Secondary: PublicBlessed Trinity Catholic Secondary School
Secondary: CatholicCardinal Newman Catholic Secondary School
Secondary: Catholic

