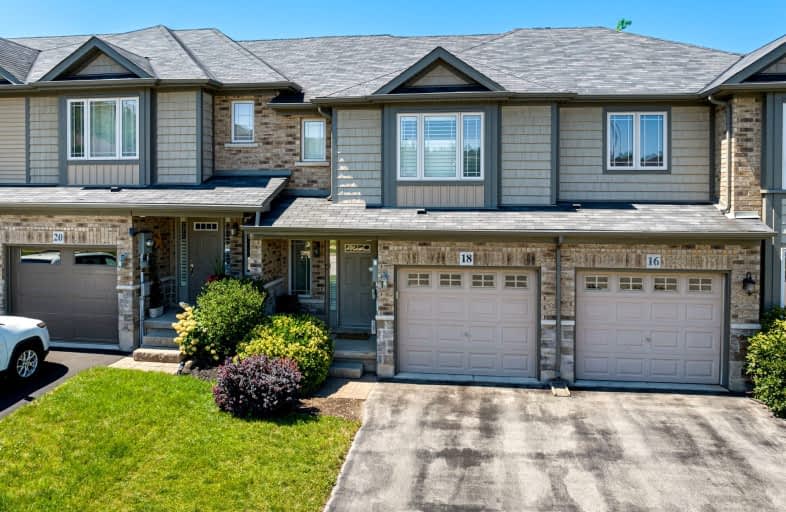Car-Dependent
- Most errands require a car.
Bikeable
- Some errands can be accomplished on bike.

St Joseph Catholic Elementary School
Elementary: CatholicNelles Public School
Elementary: PublicSmith Public School
Elementary: PublicLakeview Public School
Elementary: PublicCentral Public School
Elementary: PublicOur Lady of Fatima Catholic Elementary School
Elementary: CatholicSouth Lincoln High School
Secondary: PublicBeamsville District Secondary School
Secondary: PublicGrimsby Secondary School
Secondary: PublicOrchard Park Secondary School
Secondary: PublicBlessed Trinity Catholic Secondary School
Secondary: CatholicCardinal Newman Catholic Secondary School
Secondary: Catholic-
Nelles Beach Park
Grimsby ON 4.03km -
Grimsby Off-Leash Dog Park
Grimsby ON 4.52km -
Winona Park
1328 Barton St E, Stoney Creek ON L8H 2W3 4.63km
-
RBC Royal Bank
1282 Hwy No, Stoney Creek ON L8E 5K3 4.87km -
RBC Royal Bank
1346 S Service Rd, Stoney Creek ON L8E 5C5 5.26km -
BMO Bank of Montreal
328 Arvin Ave, Stoney Creek ON L8E 2M4 11.35km
- 4 bath
- 3 bed
- 1100 sqft
53-541 Winston Road, Grimsby, Ontario • L3M 0C5 • 540 - Grimsby Beach
- 3 bath
- 3 bed
- 1500 sqft
6 Waterview Lane, Grimsby, Ontario • L3M 0H2 • 540 - Grimsby Beach





