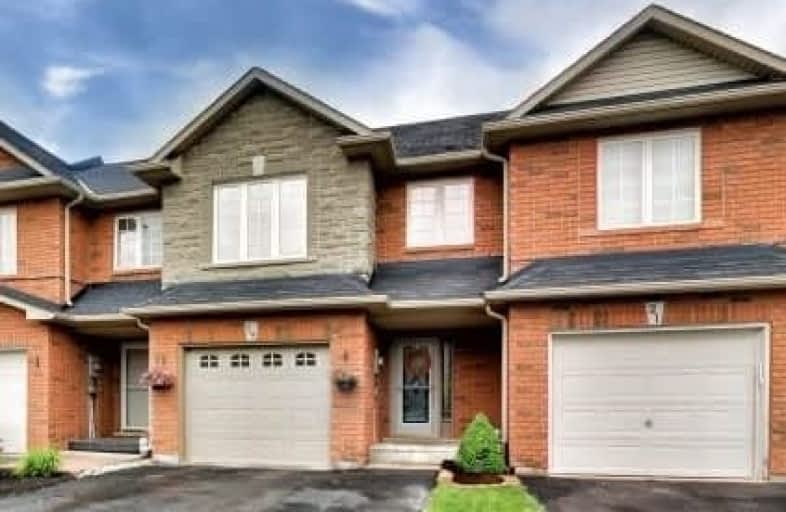Sold on Jun 28, 2017
Note: Property is not currently for sale or for rent.

-
Type: Att/Row/Twnhouse
-
Style: 2-Storey
-
Size: 1500 sqft
-
Lot Size: 20.34 x 98.43 Feet
-
Age: 6-15 years
-
Taxes: $3,800 per year
-
Days on Site: 22 Days
-
Added: Sep 07, 2019 (3 weeks on market)
-
Updated:
-
Last Checked: 2 months ago
-
MLS®#: X3831220
-
Listed By: Keller williams complete realty, brokerage
Welcome Home! Once You Step Inside This Beautiful 3 Bedroom Freehold Town House, You Won't Want To Leave! This Amazing Home Features Loads Of Upgrades Such As Hardwood Flooring, Vaulted Ceilings, Pot Lights And Gas Fireplace In The Living Room And Granite Counter Tops In The Kitchen. The Backyard Is Fully Fenced And Has A Gorgeous Deck, Professionally Installed Turf And A Gas Bbq Hook Up. The Main And Lower Levels Are Wired For Surround Sound.
Extras
Retreat To Your Master Suite With 4 Piece Ensuite Complete With Large Soaker Tub And Separate Shower. Fully Finished Basement Provides More Room For Entertaining Or Relaxing. Private, Front 4 Car Driveway With Attached Garage. Don't Mis
Property Details
Facts for 19 Willow Lane, Grimsby
Status
Days on Market: 22
Last Status: Sold
Sold Date: Jun 28, 2017
Closed Date: Aug 18, 2017
Expiry Date: Sep 06, 2017
Sold Price: $480,000
Unavailable Date: Jun 28, 2017
Input Date: Jun 06, 2017
Property
Status: Sale
Property Type: Att/Row/Twnhouse
Style: 2-Storey
Size (sq ft): 1500
Age: 6-15
Area: Grimsby
Availability Date: August 19
Inside
Bedrooms: 3
Bathrooms: 3
Kitchens: 1
Rooms: 11
Den/Family Room: Yes
Air Conditioning: Central Air
Fireplace: Yes
Laundry Level: Lower
Washrooms: 3
Building
Basement: Finished
Heat Type: Forced Air
Heat Source: Gas
Exterior: Brick
Exterior: Stone
Water Supply: Municipal
Special Designation: Unknown
Parking
Driveway: Private
Garage Spaces: 1
Garage Type: Attached
Covered Parking Spaces: 4
Total Parking Spaces: 5
Fees
Tax Year: 2016
Tax Legal Description: Pt Blk 49 Plan 30M315, Pt 7 30R10847 ; Grimsby
Taxes: $3,800
Land
Cross Street: Casablanca/Willow
Municipality District: Grimsby
Fronting On: South
Pool: None
Sewer: Sewers
Lot Depth: 98.43 Feet
Lot Frontage: 20.34 Feet
Additional Media
- Virtual Tour: https://real.vision/19-willow-lane
Rooms
Room details for 19 Willow Lane, Grimsby
| Type | Dimensions | Description |
|---|---|---|
| Kitchen Main | 2.80 x 4.90 | |
| Dining Main | 2.60 x 4.30 | |
| Living Main | 4.00 x 6.00 | |
| Bathroom Main | - | 2 Pc Bath |
| Br 2nd | 3.30 x 2.80 | |
| Br 2nd | 3.10 x 3.00 | |
| Br 2nd | 4.30 x 3.50 | |
| Bathroom 2nd | - | 4 Pc Ensuite |
| Bathroom 2nd | - | 4 Pc Bath |
| Rec Bsmt | 5.60 x 5.90 |
| XXXXXXXX | XXX XX, XXXX |
XXXX XXX XXXX |
$XXX,XXX |
| XXX XX, XXXX |
XXXXXX XXX XXXX |
$XXX,XXX |
| XXXXXXXX XXXX | XXX XX, XXXX | $480,000 XXX XXXX |
| XXXXXXXX XXXXXX | XXX XX, XXXX | $474,900 XXX XXXX |

St Joseph Catholic Elementary School
Elementary: CatholicNelles Public School
Elementary: PublicSmith Public School
Elementary: PublicLakeview Public School
Elementary: PublicCentral Public School
Elementary: PublicOur Lady of Fatima Catholic Elementary School
Elementary: CatholicSouth Lincoln High School
Secondary: PublicBeamsville District Secondary School
Secondary: PublicGrimsby Secondary School
Secondary: PublicOrchard Park Secondary School
Secondary: PublicBlessed Trinity Catholic Secondary School
Secondary: CatholicCardinal Newman Catholic Secondary School
Secondary: Catholic

