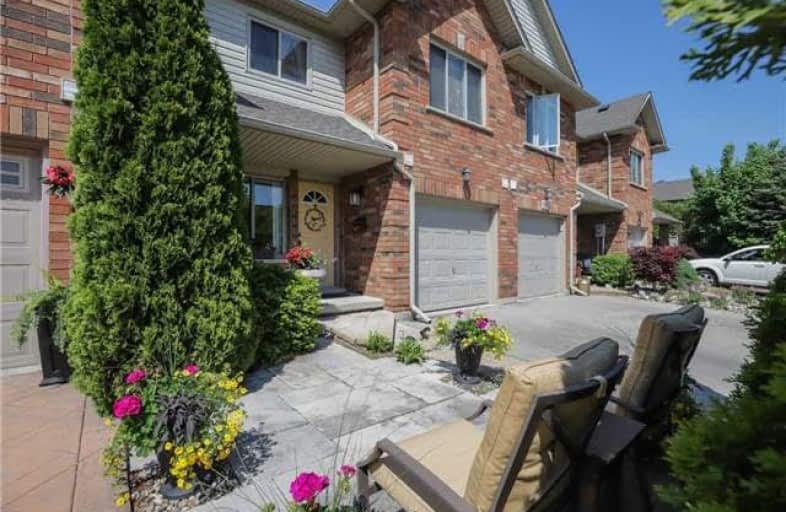Sold on Sep 14, 2018
Note: Property is not currently for sale or for rent.

-
Type: Att/Row/Twnhouse
-
Style: 2-Storey
-
Size: 1500 sqft
-
Lot Size: 23.81 x 125.98 Feet
-
Age: 16-30 years
-
Taxes: $3,361 per year
-
Days on Site: 10 Days
-
Added: Sep 07, 2019 (1 week on market)
-
Updated:
-
Last Checked: 2 months ago
-
MLS®#: X4238356
-
Listed By: Re/max garden city realty inc., brokerage
Well Maintained Freehold Townhome In A Prime Grimsby Location. Over 1600 Sq Ft Of Living Space. Spacious Combination Living/Dinning Room, Bright Eat In Kitchen With Plenty Of Cabinets And Main Floor Laundry. Second Level Features Loft/Family Room., Master Bedroom With Sitting Area To Enjoy The View, 3 Closets And En Suite Privilege. Unspoiled Basement. Manicured Gardens Front And Back Including A Private Court Yard. Enjoy Morning Coffee On The Porch With The
Property Details
Facts for 193 Livingston Avenue, Grimsby
Status
Days on Market: 10
Last Status: Sold
Sold Date: Sep 14, 2018
Closed Date: Dec 07, 2018
Expiry Date: Jan 04, 2019
Sold Price: $419,000
Unavailable Date: Sep 14, 2018
Input Date: Sep 06, 2018
Property
Status: Sale
Property Type: Att/Row/Twnhouse
Style: 2-Storey
Size (sq ft): 1500
Age: 16-30
Area: Grimsby
Availability Date: 30-59 Days
Inside
Bedrooms: 2
Bathrooms: 2
Kitchens: 1
Rooms: 9
Den/Family Room: No
Air Conditioning: Central Air
Fireplace: No
Washrooms: 2
Building
Basement: Full
Heat Type: Forced Air
Heat Source: Gas
Exterior: Brick
UFFI: No
Water Supply: Municipal
Special Designation: Unknown
Parking
Driveway: Private
Garage Spaces: 1
Garage Type: Attached
Covered Parking Spaces: 1
Total Parking Spaces: 2
Fees
Tax Year: 2017
Tax Legal Description: Plan 30M266 Pt Blk 51 Rp 30R96183 Part 8
Taxes: $3,361
Land
Cross Street: George Street To Liv
Municipality District: Grimsby
Fronting On: South
Parcel Number: 460090489
Pool: None
Sewer: Sewers
Lot Depth: 125.98 Feet
Lot Frontage: 23.81 Feet
Additional Media
- Virtual Tour: http://www.myvisuallistings.com/vtnb/263307
Rooms
Room details for 193 Livingston Avenue, Grimsby
| Type | Dimensions | Description |
|---|---|---|
| Living Main | 3.78 x 7.19 | |
| Kitchen Main | 5.11 x 3.12 | Eat-In Kitchen |
| Bathroom Main | - | 2 Pc Bath |
| Foyer Main | 1.90 x 3.58 | |
| Laundry Main | - | |
| Master 2nd | 4.04 x 6.02 | |
| Bathroom 2nd | - | 4 Pc Bath |
| Br 2nd | 3.43 x 3.40 | |
| Loft 2nd | 4.29 x 4.57 |
| XXXXXXXX | XXX XX, XXXX |
XXXX XXX XXXX |
$XXX,XXX |
| XXX XX, XXXX |
XXXXXX XXX XXXX |
$XXX,XXX |
| XXXXXXXX XXXX | XXX XX, XXXX | $419,000 XXX XXXX |
| XXXXXXXX XXXXXX | XXX XX, XXXX | $429,700 XXX XXXX |

St Joseph Catholic Elementary School
Elementary: CatholicNelles Public School
Elementary: PublicSmith Public School
Elementary: PublicLakeview Public School
Elementary: PublicCentral Public School
Elementary: PublicOur Lady of Fatima Catholic Elementary School
Elementary: CatholicSouth Lincoln High School
Secondary: PublicBeamsville District Secondary School
Secondary: PublicGrimsby Secondary School
Secondary: PublicOrchard Park Secondary School
Secondary: PublicBlessed Trinity Catholic Secondary School
Secondary: CatholicCardinal Newman Catholic Secondary School
Secondary: Catholic

