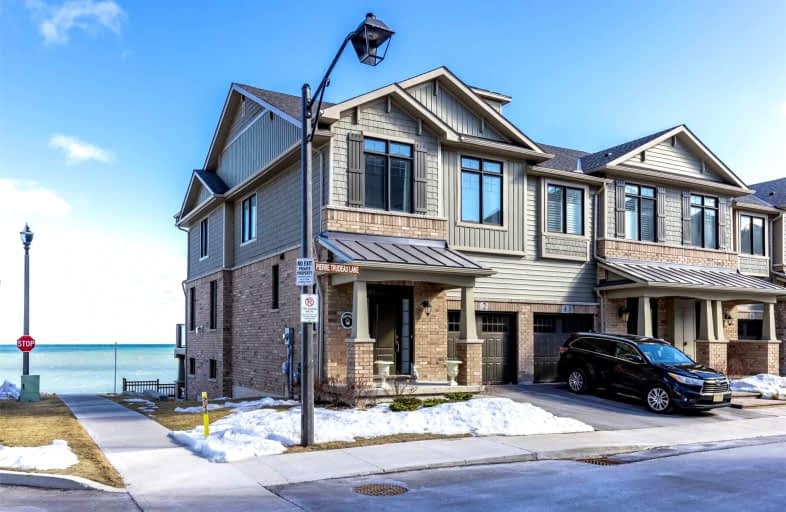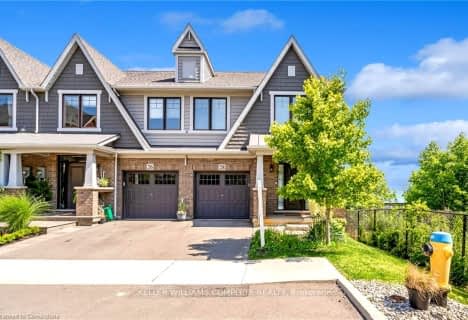Sold on Mar 18, 2022
Note: Property is not currently for sale or for rent.

-
Type: Att/Row/Twnhouse
-
Style: 2-Storey
-
Size: 1500 sqft
-
Lot Size: 30.48 x 80 Feet
-
Age: 0-5 years
-
Taxes: $7,318 per year
-
Days on Site: 14 Days
-
Added: Mar 03, 2022 (2 weeks on market)
-
Updated:
-
Last Checked: 1 month ago
-
MLS®#: X5527753
-
Listed By: Sotheby's international realty, brokerage
The Moment You Enter The Spacious Foyer Of This Elegant 3 Level Townhome You Are 'At The Lake'. Large Windows On Two Sides Of All Floors Feature Panoramic Views Of Lake And Sky. The Open-Concept Main Floor Features A Kitchen With High-End Appliances, Granite Countertops And Pot Lights, A Lovely Dining Area, And Living Room With Gas Fireplace. Walk Out To A Generous Balcony With Unobstructed Views Stretching To The Toronto Skyline.
Extras
Legal Des Cont'd: Subject To An Easement In Gross As In Nr406280; Subject To An Easement In Gross As In Nr407333;Subject To An Easement As In Nr425872**Interboard Listing: Niagara R. E. Assoc**
Property Details
Facts for 2 Pierre Trudeau Lane, Grimsby
Status
Days on Market: 14
Last Status: Sold
Sold Date: Mar 18, 2022
Closed Date: Jul 06, 2022
Expiry Date: Jul 22, 2022
Sold Price: $1,665,000
Unavailable Date: Mar 18, 2022
Input Date: Mar 08, 2022
Prior LSC: Listing with no contract changes
Property
Status: Sale
Property Type: Att/Row/Twnhouse
Style: 2-Storey
Size (sq ft): 1500
Age: 0-5
Area: Grimsby
Availability Date: Flexible
Inside
Bedrooms: 3
Bathrooms: 3
Kitchens: 1
Rooms: 8
Den/Family Room: Yes
Air Conditioning: Central Air
Fireplace: Yes
Laundry Level: Upper
Washrooms: 3
Utilities
Electricity: Yes
Gas: Yes
Cable: Yes
Telephone: Yes
Building
Basement: Fin W/O
Basement 2: Full
Heat Type: Forced Air
Heat Source: Gas
Exterior: Alum Siding
Exterior: Brick
Water Supply: Municipal
Special Designation: Unknown
Parking
Driveway: Private
Garage Spaces: 1
Garage Type: Attached
Covered Parking Spaces: 1
Total Parking Spaces: 2
Fees
Tax Year: 2022
Tax Legal Description: Part Block 3 Plan 30M429, Part 114 30R14877**
Taxes: $7,318
Highlights
Feature: Waterfront
Land
Cross Street: N. Service Rd To Pla
Municipality District: Grimsby
Fronting On: South
Parcel Number: 460070251
Pool: None
Sewer: Sewers
Sewer: Municipal Avai
Lot Depth: 80 Feet
Lot Frontage: 30.48 Feet
Acres: < .50
Waterfront: Direct
Water Body Name: Ontario
Water Body Type: Lake
Access To Property: Highway
Water Features: Watrfrnt-Deeded
Shoreline Allowance: None
Shoreline Exposure: S
Rooms
Room details for 2 Pierre Trudeau Lane, Grimsby
| Type | Dimensions | Description |
|---|---|---|
| Kitchen Main | 3.76 x 3.25 | |
| Great Rm Main | 5.49 x 3.23 | |
| Bathroom Main | - | 2 Pc Bath |
| Dining Main | 3.48 x 3.25 | |
| Foyer Main | 2.74 x 2.97 | |
| Prim Bdrm 2nd | 5.49 x 3.84 | Ensuite Bath |
| Bathroom 2nd | 3.89 x 2.54 | 4 Pc Bath |
| 2nd Br 2nd | 4.44 x 3.00 | |
| 3rd Br 2nd | 4.33 x 3.05 | |
| Laundry 2nd | 1.63 x 1.68 | |
| Rec Bsmt | 5.28 x 6.25 | Walk-Out |
| Utility Bsmt | 2.18 x 3.12 |
| XXXXXXXX | XXX XX, XXXX |
XXXX XXX XXXX |
$X,XXX,XXX |
| XXX XX, XXXX |
XXXXXX XXX XXXX |
$X,XXX,XXX | |
| XXXXXXXX | XXX XX, XXXX |
XXXXXXXX XXX XXXX |
|
| XXX XX, XXXX |
XXXXXX XXX XXXX |
$X,XXX,XXX |
| XXXXXXXX XXXX | XXX XX, XXXX | $1,665,000 XXX XXXX |
| XXXXXXXX XXXXXX | XXX XX, XXXX | $1,700,000 XXX XXXX |
| XXXXXXXX XXXXXXXX | XXX XX, XXXX | XXX XXXX |
| XXXXXXXX XXXXXX | XXX XX, XXXX | $1,600,000 XXX XXXX |

St Joseph Catholic Elementary School
Elementary: CatholicSmith Public School
Elementary: PublicLakeview Public School
Elementary: PublicCentral Public School
Elementary: PublicOur Lady of Fatima Catholic Elementary School
Elementary: CatholicSt. Gabriel Catholic Elementary School
Elementary: CatholicSouth Lincoln High School
Secondary: PublicBeamsville District Secondary School
Secondary: PublicGrimsby Secondary School
Secondary: PublicOrchard Park Secondary School
Secondary: PublicBlessed Trinity Catholic Secondary School
Secondary: CatholicCardinal Newman Catholic Secondary School
Secondary: Catholic- 4 bath
- 3 bed
- 2500 sqft
28 Pierre Trudeau Lane, Grimsby, Ontario • L3M 0H3 • 540 - Grimsby Beach
- 4 bath
- 3 bed
- 2000 sqft
62 Waterview Lane, Grimsby, Ontario • L3M 0H2 • 540 - Grimsby Beach




