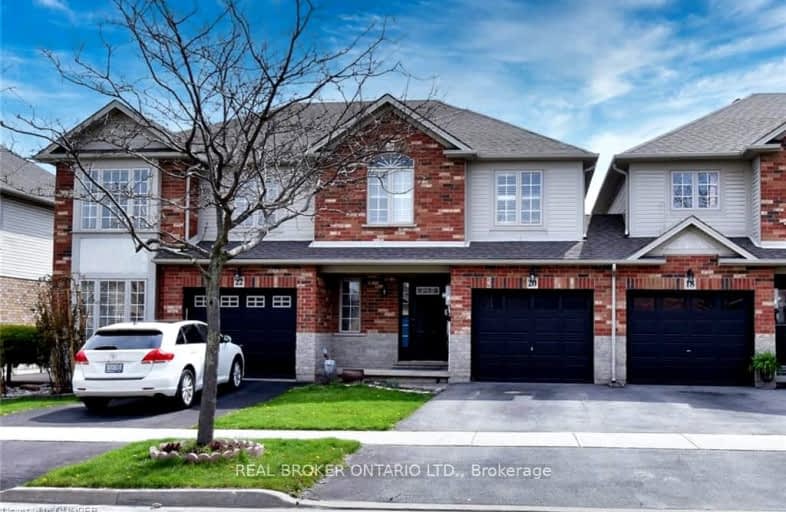Car-Dependent
- Most errands require a car.
49
/100
Bikeable
- Some errands can be accomplished on bike.
53
/100

St Joseph Catholic Elementary School
Elementary: Catholic
2.96 km
Nelles Public School
Elementary: Public
3.61 km
Smith Public School
Elementary: Public
1.88 km
Lakeview Public School
Elementary: Public
2.47 km
Central Public School
Elementary: Public
2.13 km
Our Lady of Fatima Catholic Elementary School
Elementary: Catholic
2.06 km
South Lincoln High School
Secondary: Public
12.29 km
Beamsville District Secondary School
Secondary: Public
10.31 km
Grimsby Secondary School
Secondary: Public
1.91 km
Orchard Park Secondary School
Secondary: Public
9.86 km
Blessed Trinity Catholic Secondary School
Secondary: Catholic
1.02 km
Cardinal Newman Catholic Secondary School
Secondary: Catholic
12.64 km
-
Murray Street Park
Murray St (Lakeside Drive), Grimsby ON 2.53km -
40 Mile Creek Park
Grimsby ON 3.19km -
Winona Park
1328 Barton St E, Stoney Creek ON L8H 2W3 4.5km
-
Niagara Credit Union Ltd
155 Main St E, Grimsby ON L3M 1P2 4.12km -
HODL Bitcoin ATM - Fruitland Food Mart
483 Hamilton Regional Rd 8, Stoney Creek ON L8E 5J7 10.25km -
TD Bank Financial Group
267 Hwy 8, Stoney Creek ON L8G 1E4 11.74km


