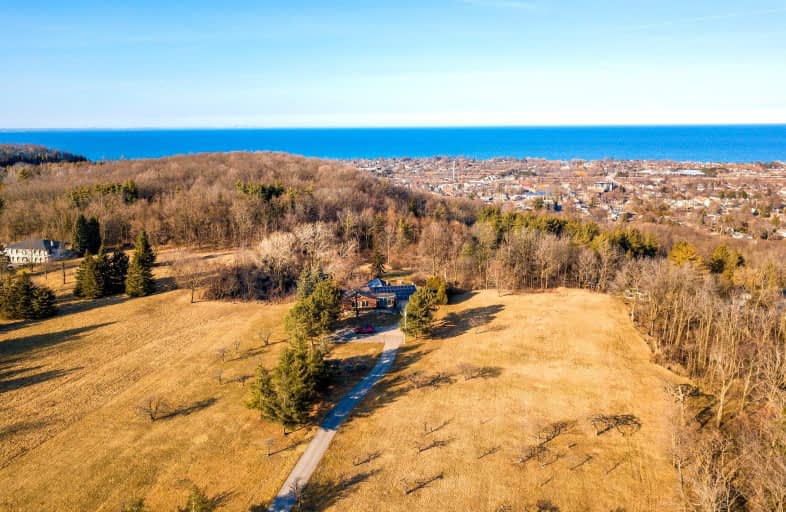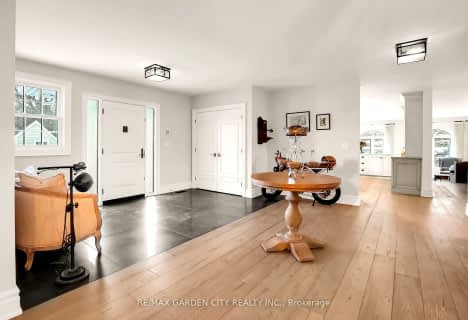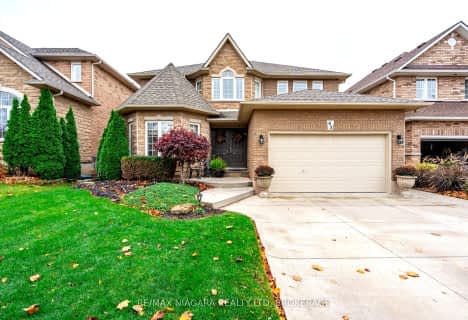Car-Dependent
- Almost all errands require a car.
Somewhat Bikeable
- Almost all errands require a car.

Park Public School
Elementary: PublicSt Joseph Catholic Elementary School
Elementary: CatholicNelles Public School
Elementary: PublicLakeview Public School
Elementary: PublicCentral Public School
Elementary: PublicOur Lady of Fatima Catholic Elementary School
Elementary: CatholicSouth Lincoln High School
Secondary: PublicBeamsville District Secondary School
Secondary: PublicGrimsby Secondary School
Secondary: PublicOrchard Park Secondary School
Secondary: PublicBlessed Trinity Catholic Secondary School
Secondary: CatholicCardinal Newman Catholic Secondary School
Secondary: Catholic-
Grimsby Skate Park
Grimsby ON 1.64km -
Sherwood Hills Park
Main St (Baker), Grimsby ON 1.97km -
Murray Street Park
Murray St (Lakeside Drive), Grimsby ON 2.56km
-
TD Bank Financial Group
20 Main St E, Grimsby ON L3M 1M9 1.1km -
TD Bank Financial Group
4610 Ontario St, Beamsville ON L3J 1M6 6.97km -
TD Canada Trust ATM
4610 Ontario St, Beamsville ON L3J 1M6 6.97km
- 4 bath
- 3 bed
- 3500 sqft
129 Main Street West, Grimsby, Ontario • L3M 1S1 • 541 - Grimsby West
- 4 bath
- 4 bed
- 2500 sqft
63 Hickory Crescent, Grimsby, Ontario • L3M 5P9 • 541 - Grimsby West













