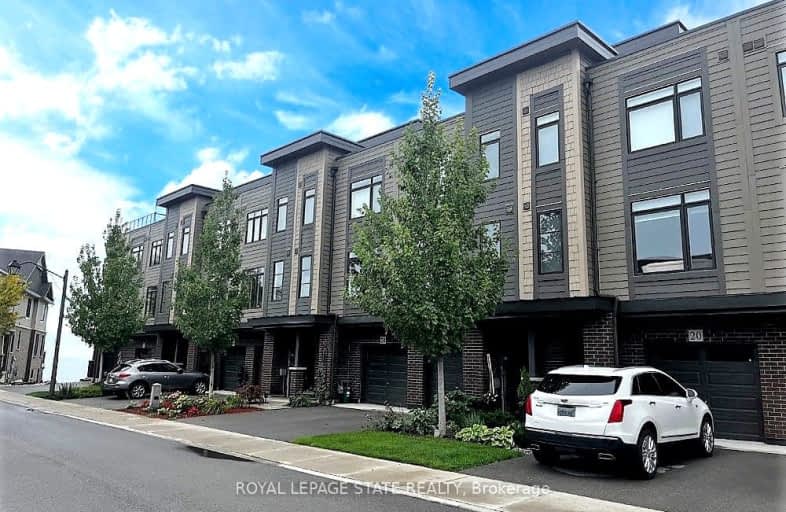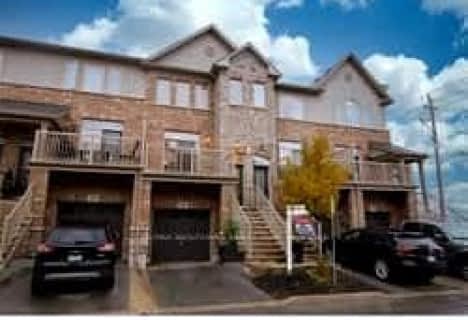Car-Dependent
- Most errands require a car.
Somewhat Bikeable
- Most errands require a car.

St Joseph Catholic Elementary School
Elementary: CatholicSmith Public School
Elementary: PublicLakeview Public School
Elementary: PublicCentral Public School
Elementary: PublicOur Lady of Fatima Catholic Elementary School
Elementary: CatholicSt. Gabriel Catholic Elementary School
Elementary: CatholicSouth Lincoln High School
Secondary: PublicBeamsville District Secondary School
Secondary: PublicGrimsby Secondary School
Secondary: PublicOrchard Park Secondary School
Secondary: PublicBlessed Trinity Catholic Secondary School
Secondary: CatholicCardinal Newman Catholic Secondary School
Secondary: Catholic-
Grimsby Dog Park
Grimsby ON 0.99km -
Winona Park
1328 Barton St E, Stoney Creek ON L8H 2W3 3.72km -
Nelles Beach Park
Grimsby ON 4.91km
-
Niagara Credit Union Ltd
155 Main St E, Grimsby ON L3M 1P2 5.17km -
Manulife Financial
5045 S Service Rd, Grimsby ON L7L 6M9 10.24km -
BMO Bank of Montreal
328 Arvin Ave, Stoney Creek ON L8E 2M4 10.3km
- 3 bath
- 2 bed
- 1500 sqft
63-541 Winston Road, Grimsby, Ontario • L3M 0C5 • 540 - Grimsby Beach
- 4 bath
- 3 bed
- 1500 sqft
21 Pebble Valley Avenue, Hamilton, Ontario • L8E 6E9 • Stoney Creek
- 2 bath
- 2 bed
- 1100 sqft
38 Elderberry Avenue, Grimsby, Ontario • L3M 5R5 • 541 - Grimsby West
- 3 bath
- 3 bed
- 1500 sqft
6 Waterview Lane, Grimsby, Ontario • L3M 0H2 • 540 - Grimsby Beach









