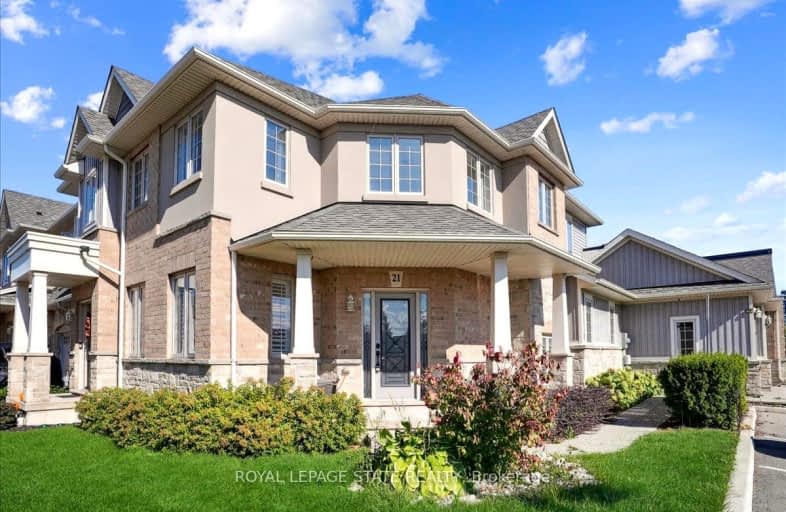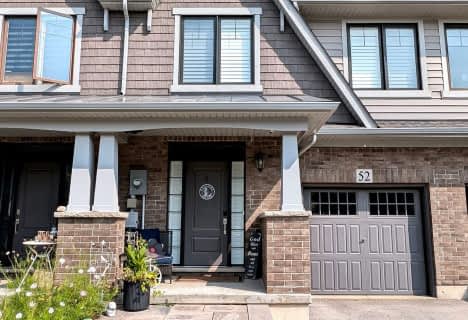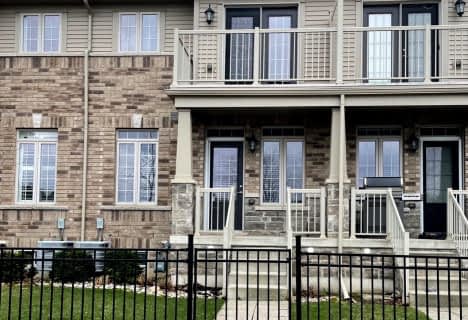Car-Dependent
- Almost all errands require a car.
Somewhat Bikeable
- Most errands require a car.

Smith Public School
Elementary: PublicLakeview Public School
Elementary: PublicCentral Public School
Elementary: PublicOur Lady of Fatima Catholic Elementary School
Elementary: CatholicSt. Gabriel Catholic Elementary School
Elementary: CatholicWinona Elementary Elementary School
Elementary: PublicSouth Lincoln High School
Secondary: PublicBeamsville District Secondary School
Secondary: PublicGrimsby Secondary School
Secondary: PublicOrchard Park Secondary School
Secondary: PublicBlessed Trinity Catholic Secondary School
Secondary: CatholicCardinal Newman Catholic Secondary School
Secondary: Catholic-
Winona Park
1328 Barton St E, Stoney Creek ON L8H 2W3 2.6km -
Grimsby Skate Park
Grimsby ON 4.74km -
Nelles Beach Park
Grimsby ON 6.03km
-
RBC Royal Bank
1346 S Service Rd, Stoney Creek ON L8E 5C5 2.98km -
RBC Royal Bank
24 Livingston Ave, Grimsby ON L3M 1K7 4.14km -
CIBC
27 Main St W, Grimsby ON L3M 1R3 4.75km
- 3 bath
- 3 bed
- 1100 sqft
71-515 Winston Road, Grimsby, Ontario • L3M 0C8 • Grimsby Escarpment










