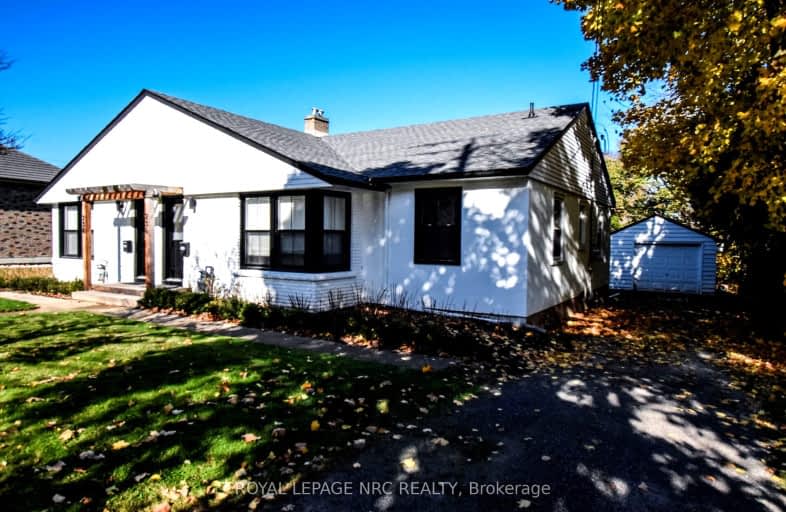Somewhat Walkable
- Some errands can be accomplished on foot.
Bikeable
- Some errands can be accomplished on bike.

St Joseph Catholic Elementary School
Elementary: CatholicNelles Public School
Elementary: PublicSmith Public School
Elementary: PublicLakeview Public School
Elementary: PublicCentral Public School
Elementary: PublicOur Lady of Fatima Catholic Elementary School
Elementary: CatholicSouth Lincoln High School
Secondary: PublicBeamsville District Secondary School
Secondary: PublicGrimsby Secondary School
Secondary: PublicOrchard Park Secondary School
Secondary: PublicBlessed Trinity Catholic Secondary School
Secondary: CatholicCardinal Newman Catholic Secondary School
Secondary: Catholic-
40 Mile Creek Park
Grimsby ON 2.28km -
Nelles Beach Park
Grimsby ON 2.84km -
Sherwood Hills Park
Main St (Baker), Grimsby ON 3.17km
-
Kupina Mortgage Team
42 Ontario St, Grimsby ON L3M 3H1 1.48km -
Niagara Credit Union Ltd
155 Main St E, Grimsby ON L3M 1P2 2.68km -
TD Bank Financial Group
1378 S Service Rd, Stoney Creek ON L8E 5C5 5.54km


