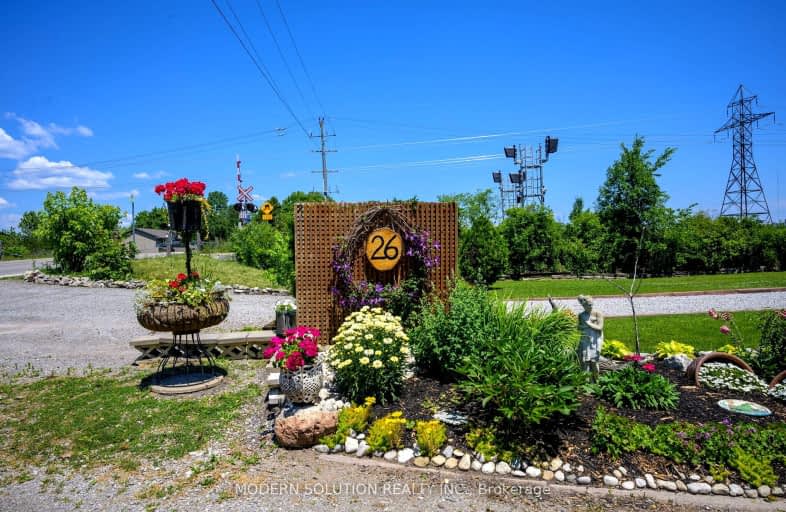Car-Dependent
- Almost all errands require a car.
11
/100
Somewhat Bikeable
- Most errands require a car.
36
/100

Immaculate Heart of Mary Catholic Elementary School
Elementary: Catholic
4.76 km
Smith Public School
Elementary: Public
0.82 km
Central Public School
Elementary: Public
4.83 km
Our Lady of Fatima Catholic Elementary School
Elementary: Catholic
4.66 km
St. Gabriel Catholic Elementary School
Elementary: Catholic
1.61 km
Winona Elementary Elementary School
Elementary: Public
2.96 km
South Lincoln High School
Secondary: Public
14.04 km
Beamsville District Secondary School
Secondary: Public
13.01 km
Grimsby Secondary School
Secondary: Public
4.61 km
Orchard Park Secondary School
Secondary: Public
7.20 km
Blessed Trinity Catholic Secondary School
Secondary: Catholic
3.72 km
Cardinal Newman Catholic Secondary School
Secondary: Catholic
9.98 km
-
Nelles Beach Park
Grimsby ON 6.71km -
Grimsby Off-Leash Dog Park
Grimsby ON 7.24km -
Dewitt Park
Glenashton Dr, Stoney Creek ON 7.51km
-
CIBC
393 Barton St, Stoney Creek ON L8E 2L2 8.07km -
BMO Bank of Montreal
910 Queenston Rd (Lake Ave.), Stoney Creek ON L8G 1B5 10.89km -
RBC Royal Bank ATM
3 Green Mtn Rd W, Stoney Creek ON L8J 2V5 11.63km







