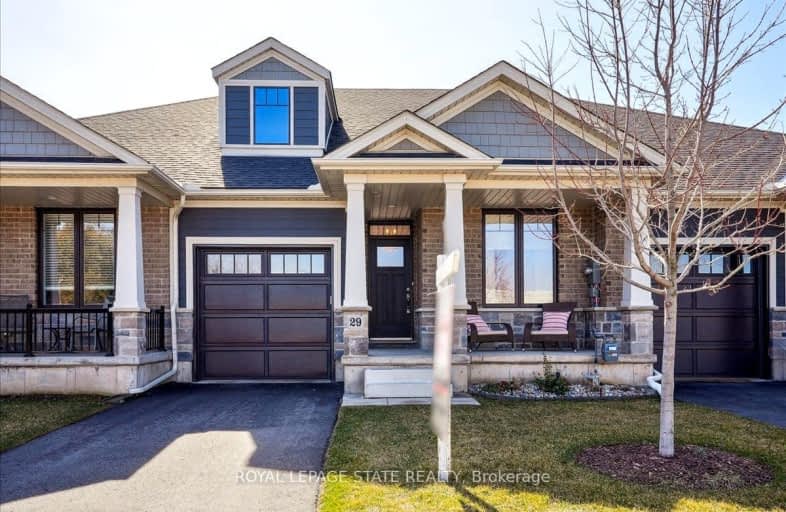Car-Dependent
- Most errands require a car.
47
/100
Somewhat Bikeable
- Most errands require a car.
36
/100

Park Public School
Elementary: Public
0.53 km
Grand Avenue Public School
Elementary: Public
0.36 km
St Joseph Catholic Elementary School
Elementary: Catholic
2.27 km
Nelles Public School
Elementary: Public
1.74 km
St John Catholic Elementary School
Elementary: Catholic
1.91 km
Lakeview Public School
Elementary: Public
2.88 km
South Lincoln High School
Secondary: Public
10.61 km
Beamsville District Secondary School
Secondary: Public
5.17 km
Grimsby Secondary School
Secondary: Public
3.33 km
Orchard Park Secondary School
Secondary: Public
15.06 km
Blessed Trinity Catholic Secondary School
Secondary: Catholic
4.20 km
Cardinal Newman Catholic Secondary School
Secondary: Catholic
17.84 km
-
Grimsby Beach Park
Beamsville ON 0.43km -
Sherwood Hills Park
Main St (Baker), Grimsby ON 0.87km -
Grimsby Skate Park
Grimsby ON 2.55km
-
TD Bank Financial Group
20 Main St E, Grimsby ON L3M 1M9 2.48km -
TD Bank Financial Group
4610 Ontario St, Beamsville ON L3J 1M6 4.37km -
TD Canada Trust ATM
4610 Ontario St, Beamsville ON L3J 1M6 4.38km




