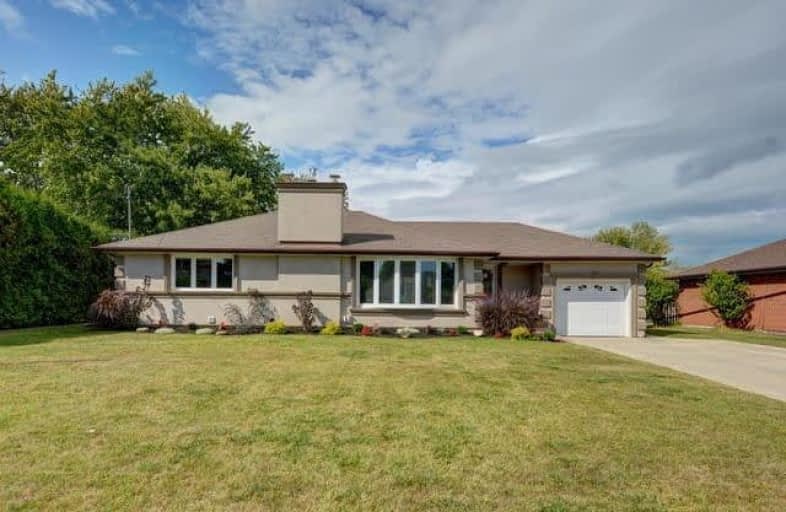Sold on Nov 08, 2017
Note: Property is not currently for sale or for rent.

-
Type: Detached
-
Style: Bungalow
-
Size: 1100 sqft
-
Lot Size: 83.01 x 150 Feet
-
Age: 51-99 years
-
Taxes: $3,200 per year
-
Days on Site: 34 Days
-
Added: Sep 07, 2019 (1 month on market)
-
Updated:
-
Last Checked: 2 months ago
-
MLS®#: X3947742
-
Listed By: Re/max realty enterprises inc., brokerage
Beautiful 3+1 Upgraded Bungalow On A Private 83' X 150' Ravine Lot W/In-Law Potential &Separate Entrance, Features Handscraped Hardwood T/O The Main Lvl, Update Kitchen W/Granite Counter Tops, Fully Finished Bsmt W/ 2nd Kitchen, Liv/Din Rm, Large Bedroom, Den&3Pc Bath. Windows '09, Furnace & Hrv '09, New Instant Water Heather '16, New C/Air '17 Massive Backyard, 20' X 30' Deck, 2 Storage Sheds. All High-End App Included. Easy Access To Qew, Schools, Costco&Go
Extras
Fridge, Cooktop, Dishwasher, Washer, Dryer, All Window Coverings, All Elfs, Gdo Gazebo, Basement: Fridge, Cooktop, Dishwasher
Property Details
Facts for 3 Cline Road, Grimsby
Status
Days on Market: 34
Last Status: Sold
Sold Date: Nov 08, 2017
Closed Date: Feb 01, 2018
Expiry Date: Dec 31, 2017
Sold Price: $610,000
Unavailable Date: Nov 08, 2017
Input Date: Oct 05, 2017
Property
Status: Sale
Property Type: Detached
Style: Bungalow
Size (sq ft): 1100
Age: 51-99
Area: Grimsby
Availability Date: 60 Days
Inside
Bedrooms: 3
Bedrooms Plus: 1
Bathrooms: 2
Kitchens: 1
Kitchens Plus: 1
Rooms: 7
Den/Family Room: Yes
Air Conditioning: Central Air
Fireplace: Yes
Washrooms: 2
Utilities
Electricity: Yes
Gas: Yes
Cable: Yes
Telephone: Yes
Building
Basement: Full
Heat Type: Forced Air
Heat Source: Gas
Exterior: Stucco/Plaster
Water Supply: Municipal
Special Designation: Unknown
Parking
Driveway: Pvt Double
Garage Spaces: 1
Garage Type: Attached
Covered Parking Spaces: 6
Total Parking Spaces: 7
Fees
Tax Year: 2017
Tax Legal Description: Lt 5 Pl 398 North Grimsby; Grimsby
Taxes: $3,200
Highlights
Feature: Cul De Sac
Feature: Grnbelt/Conserv
Feature: Hospital
Feature: Park
Feature: Rec Centre
Feature: School
Land
Cross Street: Hwy 8/Cline Rd N
Municipality District: Grimsby
Fronting On: West
Parcel Number: 460030053
Pool: None
Sewer: Sewers
Lot Depth: 150 Feet
Lot Frontage: 83.01 Feet
Acres: < .50
Rooms
Room details for 3 Cline Road, Grimsby
| Type | Dimensions | Description |
|---|---|---|
| Family Ground | 4.29 x 6.83 | Hardwood Floor |
| Kitchen Ground | 5.00 x 4.14 | Hardwood Floor, Granite Counter, Centre Island |
| Bathroom Ground | - | 4 Pc Bath |
| Master Ground | 3.53 x 4.19 | Hardwood Floor |
| Br Ground | 3.91 x 3.10 | Hardwood Floor |
| Br Ground | 2.95 x 3.05 | Hardwood Floor |
| Living Bsmt | 3.81 x 8.48 | |
| Kitchen Bsmt | 2.74 x 3.81 | |
| Br Bsmt | 5.05 x 3.81 | |
| Bathroom Bsmt | - | 3 Pc Bath |
| Den Bsmt | 2.51 x 4.19 | |
| Other Bsmt | 2.92 x 4.19 |
| XXXXXXXX | XXX XX, XXXX |
XXXX XXX XXXX |
$XXX,XXX |
| XXX XX, XXXX |
XXXXXX XXX XXXX |
$XXX,XXX |
| XXXXXXXX XXXX | XXX XX, XXXX | $610,000 XXX XXXX |
| XXXXXXXX XXXXXX | XXX XX, XXXX | $629,900 XXX XXXX |

Smith Public School
Elementary: PublicLakeview Public School
Elementary: PublicCentral Public School
Elementary: PublicOur Lady of Fatima Catholic Elementary School
Elementary: CatholicSt. Gabriel Catholic Elementary School
Elementary: CatholicWinona Elementary Elementary School
Elementary: PublicSouth Lincoln High School
Secondary: PublicBeamsville District Secondary School
Secondary: PublicGrimsby Secondary School
Secondary: PublicOrchard Park Secondary School
Secondary: PublicBlessed Trinity Catholic Secondary School
Secondary: CatholicCardinal Newman Catholic Secondary School
Secondary: Catholic- 1 bath
- 5 bed
24 Victoria Avenue, Hamilton, Ontario • L8E 5E4 • Stoney Creek Industrial



