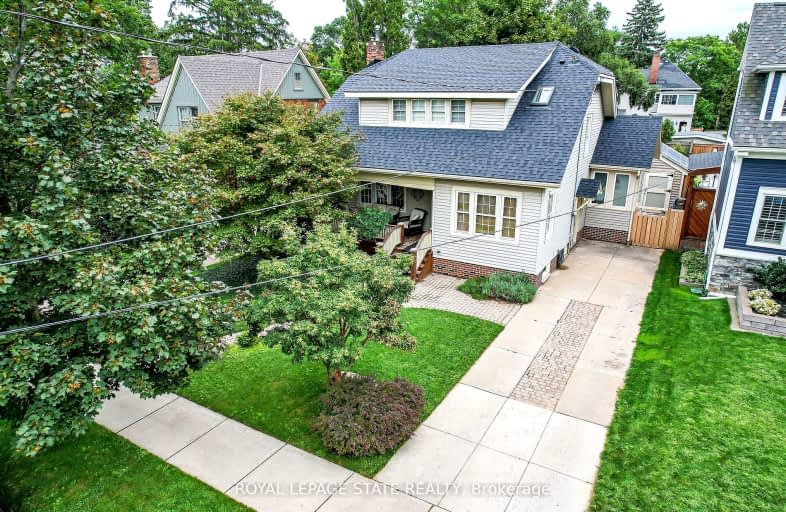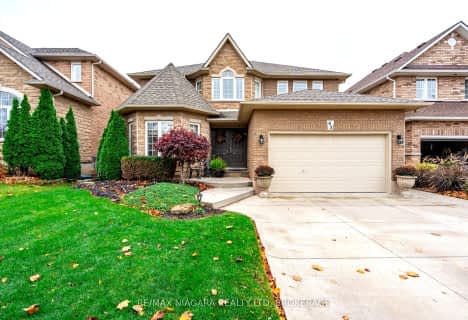Very Walkable
- Most errands can be accomplished on foot.
Bikeable
- Some errands can be accomplished on bike.

Park Public School
Elementary: PublicSt Joseph Catholic Elementary School
Elementary: CatholicNelles Public School
Elementary: PublicLakeview Public School
Elementary: PublicCentral Public School
Elementary: PublicOur Lady of Fatima Catholic Elementary School
Elementary: CatholicSouth Lincoln High School
Secondary: PublicBeamsville District Secondary School
Secondary: PublicGrimsby Secondary School
Secondary: PublicOrchard Park Secondary School
Secondary: PublicBlessed Trinity Catholic Secondary School
Secondary: CatholicCardinal Newman Catholic Secondary School
Secondary: Catholic-
Lotus Garden Restaurant & Tavern
6 Livingston Avenue, Grimsby, ON L3M 1K5 0.16km -
Kings Head
High Street, Waltham, Grimsby DN37 0LL 5668.65km -
Granby Inn
High Street, North Thoresby, Grimsby DN36 5PL 5673.08km
-
Tim Horton Donuts
5 Avenue Livingston, Grimsby, ON L3M 1K4 0.14km -
McDonald's
34 Livingston Avenue, Grimsby Plaza, Grimsby, ON L3M 4H8 0.29km -
Yogurty's and Jamba juice
70 Livingston Avenue, Grimsby, ON L3M 1K9 0.43km
-
GoodLife Fitness
2425 Barton St E, Hamilton, ON L8E 2W7 16.52km -
Orangetheory Fitness East Gate Square
75 Centennial Parkway North, Hamilton, ON L8E 2P2 16.43km -
GoodLife Fitness
640 Queenston Rd, Hamilton, ON L8K 1K2 17.34km
-
Shoppers Drug Mart
42 Saint Andrews Avenue, Unit 1, Grimsby, ON L3M 3S2 0.18km -
Costco Pharmacy
1330 S Service Road, Hamilton, ON L8E 5C5 6.3km -
Shoppers Drug Mart
140 Highway 8, Unit 1 & 2, Stoney Creek, ON L8G 1C2 14.81km
-
Noni's Pizzeria
4 Livingston Avenue, Grimsby, ON L3M 1K5 0.2km -
Subway
4 Livingston Avenue, Grimsby, ON L3M 1K4 0.2km -
Pizza Garden
42 Street Andrews Avenue, Grimsby, ON L3M 3S2 0.18km
-
Grimsby Square Shopping Centre
44 Livingston Avenue, Grimsby, ON L3M 1L1 0.33km -
Canadian Tire
44 Livingstone Avenue, Grimsby, ON L3M 1L1 0.35km -
Costco Wholesale
1330 S Service Road, Hamilton, ON L8E 5C5 6.76km
-
Food Basics
63 Main Street W, Grimsby, ON L3M 4H1 0.31km -
Sobeys
44 Livingston Avenue, Grimsby, ON L3M 1L1 0.34km -
M&M Food Market
36 Main St E, Grimsby, ON L3M 1M9 0.74km
-
LCBO
1149 Barton Street E, Hamilton, ON L8H 2V2 20.93km -
The Beer Store
396 Elizabeth St, Burlington, ON L7R 2L6 23.5km -
Liquor Control Board of Ontario
5111 New Street, Burlington, ON L7L 1V2 24.46km
-
Canadian Tire Gas+ - Grimsby
44 Livingston Avenue, Unit E, Grimsby, ON L3M 1L1 0.2km -
Milk & Things
74 Main Street W, Grimsby, ON L3M 1R6 0.35km -
Take 5 Oil Change
55 Main St. E., Grimsby, ON L3M 1M7 0.78km
-
Starlite Drive In Theatre
59 Green Mountain Road E, Stoney Creek, ON L8J 2W3 15.55km -
Cineplex Cinemas Hamilton Mountain
795 Paramount Dr, Hamilton, ON L8J 0B4 19.66km -
Playhouse
177 Sherman Avenue N, Hamilton, ON L8L 6M8 22.87km
-
Burlington Public Library
2331 New Street, Burlington, ON L7R 1J4 23.77km -
Burlington Public Libraries & Branches
676 Appleby Line, Burlington, ON L7L 5Y1 25.16km -
Hamilton Public Library
100 Mohawk Road W, Hamilton, ON L9C 1W1 26.21km
-
West Lincoln Memorial Hospital
169 Main Street E, Grimsby, ON L3M 1P3 2.18km -
St Peter's Hospital
88 Maplewood Avenue, Hamilton, ON L8M 1W9 22.56km -
Juravinski Hospital
711 Concession Street, Hamilton, ON L8V 5C2 23.07km
-
Grimsby Skate Park
Grimsby ON 0.68km -
Murray Street Park
Murray St (Lakeside Drive), Grimsby ON 1.29km -
Grimsby Pumphouse
Grimsby ON 1.45km
-
BMO Bank of Montreal
63 Main St W (Christie), Grimsby ON L3M 4H1 0.31km -
Caisses Desjardins - Centre Financier Aux Entreprises Desjardins
12 Ontario St, Grimsby ON L3M 3G9 0.61km -
CIBC
62 Main St E, Grimsby ON L3M 1N2 0.87km
- 3 bath
- 3 bed
- 2000 sqft
385 Kerman Avenue, Grimsby, Ontario • L3M 5C4 • 540 - Grimsby Beach
- 4 bath
- 4 bed
- 2500 sqft
63 Hickory Crescent, Grimsby, Ontario • L3M 5P9 • 541 - Grimsby West














