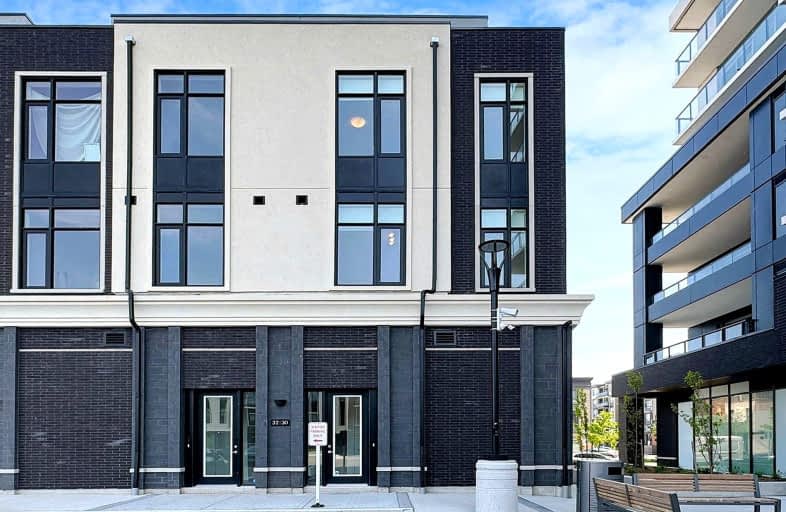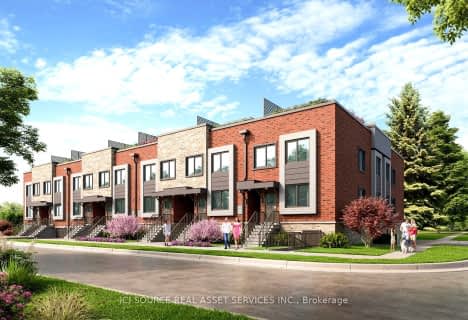Car-Dependent
- Most errands require a car.
27
/100
Somewhat Bikeable
- Most errands require a car.
41
/100

St Joseph Catholic Elementary School
Elementary: Catholic
3.95 km
Smith Public School
Elementary: Public
1.22 km
Lakeview Public School
Elementary: Public
3.26 km
Central Public School
Elementary: Public
3.10 km
Our Lady of Fatima Catholic Elementary School
Elementary: Catholic
2.81 km
St. Gabriel Catholic Elementary School
Elementary: Catholic
3.51 km
South Lincoln High School
Secondary: Public
13.41 km
Beamsville District Secondary School
Secondary: Public
11.27 km
Grimsby Secondary School
Secondary: Public
2.95 km
Orchard Park Secondary School
Secondary: Public
9.09 km
Blessed Trinity Catholic Secondary School
Secondary: Catholic
2.10 km
Cardinal Newman Catholic Secondary School
Secondary: Catholic
11.87 km
-
Nelles Beach Park
Grimsby ON 4.86km -
Grimsby Off-Leash Dog Park
Grimsby ON 5.4km -
Labradoodles by Cucciolini
34 Kelson Ave S, Grimsby ON L3M 4C3 8.76km
-
RBC Royal Bank
24 Livingston Ave, Grimsby ON L3M 1K7 3km -
TD Bank Financial Group
1378 S Service Rd, Stoney Creek ON L8E 5C5 3.2km -
Caisses Desjardins - Centre Financier Aux Entreprises Desjardins
12 Ontario St, Grimsby ON L3M 3G9 3.72km








