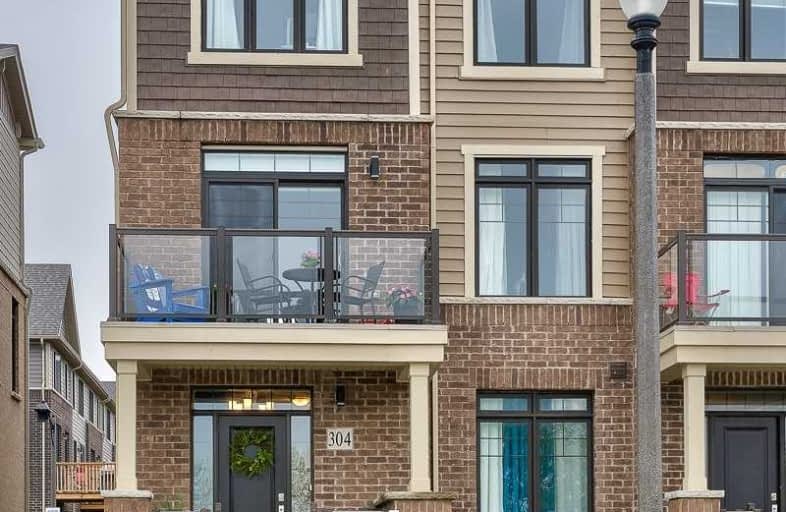Sold on Oct 21, 2019
Note: Property is not currently for sale or for rent.

-
Type: Att/Row/Twnhouse
-
Style: 3-Storey
-
Size: 1500 sqft
-
Lot Size: 26.57 x 68.34 Feet
-
Age: 0-5 years
-
Taxes: $3,822 per year
-
Days on Site: 20 Days
-
Added: Oct 22, 2019 (2 weeks on market)
-
Updated:
-
Last Checked: 2 months ago
-
MLS®#: X4593860
-
Listed By: Keller williams signature realty, brokerage
Location, Location, Location. Lakeside Living At It's Best! Stunning 3-Story Freehold Executive End Unit Townhome. 4 Beds & 3.5 Baths.1961 Sq Ft. Situated In The Lake House Community In Grimsby. This Branthaven Built Home Is 2 Years Old And Has Upgrades Galore! Upgraded Maple Railings & Iron Spindles, Pot Lights, Gas Fireplace, Gorgeous Light Fixtures, Nest Thermostat, August Lock. Large Master With W/I Closet & Gorgeous 3 Pc Ensuite. Don't Miss Out!
Extras
Large 2 Car Garage With Convenient Inside Access. Step Out Your Front Door To Beautiful Lake Ontario And Short Stroll To Nearby Restaurants & Shops. Please See Geowarehouse For Full Legal Description. Road Fee $76.75/Month.
Property Details
Facts for 304 Hunter Road, Grimsby
Status
Days on Market: 20
Last Status: Sold
Sold Date: Oct 21, 2019
Closed Date: Mar 31, 2020
Expiry Date: Feb 29, 2020
Sold Price: $646,000
Unavailable Date: Oct 21, 2019
Input Date: Oct 01, 2019
Property
Status: Sale
Property Type: Att/Row/Twnhouse
Style: 3-Storey
Size (sq ft): 1500
Age: 0-5
Area: Grimsby
Availability Date: Flexible
Inside
Bedrooms: 4
Bathrooms: 4
Kitchens: 1
Rooms: 8
Den/Family Room: Yes
Air Conditioning: Central Air
Fireplace: Yes
Laundry Level: Lower
Washrooms: 4
Building
Basement: Unfinished
Heat Type: Forced Air
Heat Source: Gas
Exterior: Brick
Elevator: N
Water Supply: Municipal
Special Designation: Unknown
Parking
Driveway: Pvt Double
Garage Spaces: 2
Garage Type: Attached
Covered Parking Spaces: 2
Total Parking Spaces: 4
Fees
Tax Year: 2018
Tax Legal Description: Part Block 1 Plan 30M429, Part 5 30R14877;
Taxes: $3,822
Additional Mo Fees: 77
Highlights
Feature: Beach
Feature: Hospital
Feature: Place Of Worship
Feature: School
Feature: Waterfront
Land
Cross Street: Winston Rd & Hunter
Municipality District: Grimsby
Fronting On: West
Parcel of Tied Land: Y
Pool: None
Sewer: Other
Lot Depth: 68.34 Feet
Lot Frontage: 26.57 Feet
Acres: < .50
Waterfront: Indirect
Additional Media
- Virtual Tour: http://vt.virtualviewing.ca/f5394cb5/nb/
Rooms
Room details for 304 Hunter Road, Grimsby
| Type | Dimensions | Description |
|---|---|---|
| Kitchen 2nd | 8.80 x 13.80 | Hardwood Floor, W/O To Terrace, Stainless Steel Appl |
| Dining 2nd | 11.60 x 14.80 | Hardwood Floor, W/O To Terrace |
| Great Rm 2nd | 15.30 x 20.30 | Hardwood Floor, W/O To Balcony, Fireplace |
| Bathroom 2nd | - | 2 Pc Bath |
| Master 3rd | 13.90 x 14.20 | W/I Closet, 3 Pc Ensuite |
| Bathroom 3rd | - | 3 Pc Ensuite |
| 2nd Br 3rd | 10.70 x 13.11 | |
| 3rd Br 3rd | 9.20 x 12.11 | |
| Bathroom 3rd | - | 4 Pc Bath |
| 4th Br Ground | 11.20 x 12.00 | |
| Bathroom Ground | - | 4 Pc Ensuite |
| Laundry Lower | 15.60 x 17.40 |
| XXXXXXXX | XXX XX, XXXX |
XXXX XXX XXXX |
$XXX,XXX |
| XXX XX, XXXX |
XXXXXX XXX XXXX |
$XXX,XXX | |
| XXXXXXXX | XXX XX, XXXX |
XXXXXXXX XXX XXXX |
|
| XXX XX, XXXX |
XXXXXX XXX XXXX |
$XXX,XXX | |
| XXXXXXXX | XXX XX, XXXX |
XXXXXXX XXX XXXX |
|
| XXX XX, XXXX |
XXXXXX XXX XXXX |
$XXX,XXX |
| XXXXXXXX XXXX | XXX XX, XXXX | $646,000 XXX XXXX |
| XXXXXXXX XXXXXX | XXX XX, XXXX | $649,900 XXX XXXX |
| XXXXXXXX XXXXXXXX | XXX XX, XXXX | XXX XXXX |
| XXXXXXXX XXXXXX | XXX XX, XXXX | $674,500 XXX XXXX |
| XXXXXXXX XXXXXXX | XXX XX, XXXX | XXX XXXX |
| XXXXXXXX XXXXXX | XXX XX, XXXX | $699,900 XXX XXXX |

St Joseph Catholic Elementary School
Elementary: CatholicSmith Public School
Elementary: PublicLakeview Public School
Elementary: PublicCentral Public School
Elementary: PublicOur Lady of Fatima Catholic Elementary School
Elementary: CatholicSt. Gabriel Catholic Elementary School
Elementary: CatholicSouth Lincoln High School
Secondary: PublicBeamsville District Secondary School
Secondary: PublicGrimsby Secondary School
Secondary: PublicOrchard Park Secondary School
Secondary: PublicBlessed Trinity Catholic Secondary School
Secondary: CatholicCardinal Newman Catholic Secondary School
Secondary: Catholic

