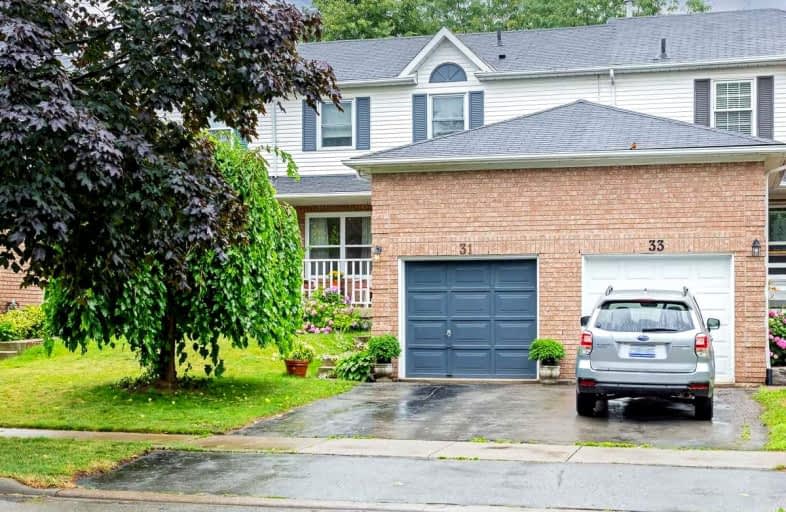Sold on Jun 13, 2022
Note: Property is not currently for sale or for rent.

-
Type: Att/Row/Twnhouse
-
Style: 2-Storey
-
Size: 1100 sqft
-
Lot Size: 24.33 x 110.24 Feet
-
Age: 16-30 years
-
Taxes: $3,292 per year
-
Days on Site: 81 Days
-
Added: Mar 24, 2022 (2 months on market)
-
Updated:
-
Last Checked: 2 months ago
-
MLS®#: X5549999
-
Listed By: Re/max escarpment golfi realty inc., brokerage
Freehold Townhome Nestled Right Below The Escarpment In A Sought Grimsby Neighbourhood! This Beautiful And Bright 3-Bedroom Home Is Encased With Elegant Hardwood Floors Throughout The Main Level. The Natural Light Beams Through The Windows Into The Spacious Living Room, Ideal For Friends And Family. The Dark Accents In The Kitchen Give The Home A Pristine And Contemporary Look, With Spotless White Countertops. Upstairs, There Are 3 Generously Proportioned Bedrooms And The Finished Basement Has The Potential To Be Converted Into An Additional Bedroom. If 3-Bedrooms Is All You Need, The Basement Is Perfect For An Office, Gym, Or Rec Room. Steps Outside Your Back Door, Your Charming Backyard Is Equipped With A Deck With Plenty Of Room For A Patio Set And Loungers. Relax And Admire Your Magnificent Garden Where You Can Grow Vegetables, Fruit, Or Blossoming Flowers.
Extras
Rental Items: Hot Water Heater Inclusions: Fridge, Stove, Dishwasher, Washer, Dryer, All Window Coverings, All Elf's
Property Details
Facts for 31 Hedgelawn Drive, Grimsby
Status
Days on Market: 81
Last Status: Sold
Sold Date: Jun 13, 2022
Closed Date: Jul 28, 2022
Expiry Date: Jun 30, 2022
Sold Price: $680,000
Unavailable Date: Jun 13, 2022
Input Date: Mar 24, 2022
Property
Status: Sale
Property Type: Att/Row/Twnhouse
Style: 2-Storey
Size (sq ft): 1100
Age: 16-30
Area: Grimsby
Availability Date: Flexible
Assessment Amount: $280,000
Assessment Year: 2016
Inside
Bedrooms: 3
Bathrooms: 2
Kitchens: 1
Rooms: 8
Den/Family Room: Yes
Air Conditioning: Central Air
Fireplace: No
Washrooms: 2
Building
Basement: Finished
Basement 2: Full
Heat Type: Forced Air
Heat Source: Gas
Exterior: Brick
Water Supply: Municipal
Physically Handicapped-Equipped: N
Special Designation: Unknown
Retirement: N
Parking
Driveway: Private
Garage Spaces: 1
Garage Type: Attached
Covered Parking Spaces: 1
Total Parking Spaces: 2
Fees
Tax Year: 2021
Tax Legal Description: Pcl 201-20 Sec 30M208; Pt Blk 201 Pl 30M208 Pt **
Taxes: $3,292
Land
Cross Street: Baker Rd
Municipality District: Grimsby
Fronting On: South
Parcel Number: 460270410
Pool: None
Sewer: Sewers
Lot Depth: 110.24 Feet
Lot Frontage: 24.33 Feet
Acres: < .50
Zoning: R2
Additional Media
- Virtual Tour: https://my.matterport.com/show/?m=onkkb1vTTbi&brand=0
Rooms
Room details for 31 Hedgelawn Drive, Grimsby
| Type | Dimensions | Description |
|---|---|---|
| Foyer Main | - | |
| Living Main | 5.82 x 3.00 | |
| Kitchen Main | 4.17 x 3.43 | Eat-In Kitchen |
| Prim Bdrm 2nd | 3.45 x 4.14 | |
| Br 2nd | 2.77 x 2.74 | |
| Br 2nd | 2.21 x 3.05 | |
| Bathroom 2nd | - | 4 Pc Bath |
| Rec Bsmt | 3.78 x 6.65 | |
| Bathroom Bsmt | - | 2 Pc Bath |

| XXXXXXXX | XXX XX, XXXX |
XXXX XXX XXXX |
$XXX,XXX |
| XXX XX, XXXX |
XXXXXX XXX XXXX |
$XXX,XXX | |
| XXXXXXXX | XXX XX, XXXX |
XXXXXXX XXX XXXX |
|
| XXX XX, XXXX |
XXXXXX XXX XXXX |
$XXX,XXX | |
| XXXXXXXX | XXX XX, XXXX |
XXXXXXX XXX XXXX |
|
| XXX XX, XXXX |
XXXXXX XXX XXXX |
$XXX,XXX | |
| XXXXXXXX | XXX XX, XXXX |
XXXXXXX XXX XXXX |
|
| XXX XX, XXXX |
XXXXXX XXX XXXX |
$XXX,XXX | |
| XXXXXXXX | XXX XX, XXXX |
XXXX XXX XXXX |
$XXX,XXX |
| XXX XX, XXXX |
XXXXXX XXX XXXX |
$XXX,XXX |
| XXXXXXXX XXXX | XXX XX, XXXX | $680,000 XXX XXXX |
| XXXXXXXX XXXXXX | XXX XX, XXXX | $699,900 XXX XXXX |
| XXXXXXXX XXXXXXX | XXX XX, XXXX | XXX XXXX |
| XXXXXXXX XXXXXX | XXX XX, XXXX | $649,900 XXX XXXX |
| XXXXXXXX XXXXXXX | XXX XX, XXXX | XXX XXXX |
| XXXXXXXX XXXXXX | XXX XX, XXXX | $659,900 XXX XXXX |
| XXXXXXXX XXXXXXX | XXX XX, XXXX | XXX XXXX |
| XXXXXXXX XXXXXX | XXX XX, XXXX | $674,900 XXX XXXX |
| XXXXXXXX XXXX | XXX XX, XXXX | $318,000 XXX XXXX |
| XXXXXXXX XXXXXX | XXX XX, XXXX | $318,000 XXX XXXX |

Park Public School
Elementary: PublicGrand Avenue Public School
Elementary: PublicSt Joseph Catholic Elementary School
Elementary: CatholicNelles Public School
Elementary: PublicLakeview Public School
Elementary: PublicCentral Public School
Elementary: PublicSouth Lincoln High School
Secondary: PublicBeamsville District Secondary School
Secondary: PublicGrimsby Secondary School
Secondary: PublicOrchard Park Secondary School
Secondary: PublicBlessed Trinity Catholic Secondary School
Secondary: CatholicCardinal Newman Catholic Secondary School
Secondary: Catholic- 2 bath
- 3 bed
4 Pleasant Grove Terrace, Grimsby, Ontario • L3M 5G8 • Grimsby


