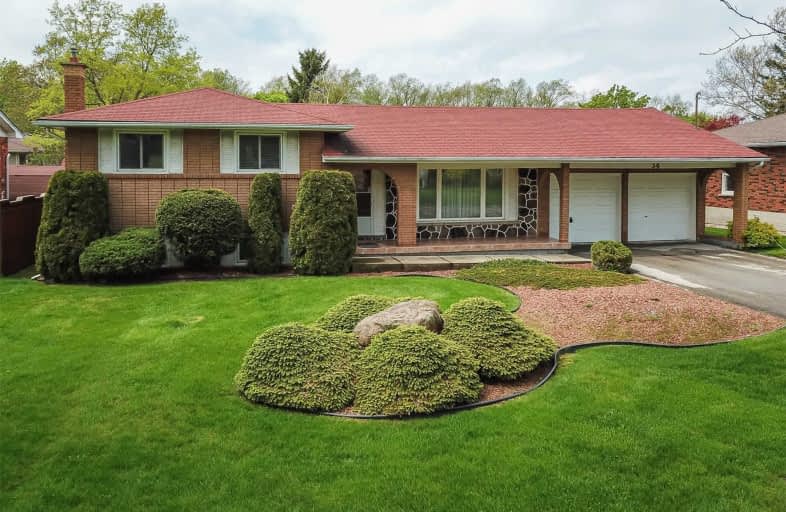Sold on May 31, 2019
Note: Property is not currently for sale or for rent.

-
Type: Detached
-
Style: Sidesplit 4
-
Size: 1100 sqft
-
Lot Size: 75 x 100 Feet
-
Age: 31-50 years
-
Taxes: $3,867 per year
-
Days on Site: 7 Days
-
Added: Sep 07, 2019 (1 week on market)
-
Updated:
-
Last Checked: 1 month ago
-
MLS®#: X4461967
-
Listed By: Keller williams complete realty, brokerage
Meticulously Kept 4 Level Sidesplit ...Located In An Exclusive Escarpment Neighbourhood And Nestled On A Manicured 75 X 100 Lot W/Dbl Garage & Drive. Lovingly Maintained Home Offers 3 + 1 Bedrms, 2 Baths + Additional Shower In Laundry Room. With Separate Entrance To Lower Levels, This Solid Brick Family Home Means In-Law Suite Potential! Peacefully Nestled On A Manicured 75 X 100 Square Foot Property With Double Garage And Double Driveway.
Property Details
Facts for 34 Leawood Drive, Grimsby
Status
Days on Market: 7
Last Status: Sold
Sold Date: May 31, 2019
Closed Date: Aug 15, 2019
Expiry Date: Aug 23, 2019
Sold Price: $550,000
Unavailable Date: May 31, 2019
Input Date: May 24, 2019
Property
Status: Sale
Property Type: Detached
Style: Sidesplit 4
Size (sq ft): 1100
Age: 31-50
Area: Grimsby
Availability Date: Flexible
Assessment Amount: $371,000
Assessment Year: 2016
Inside
Bedrooms: 3
Bedrooms Plus: 1
Bathrooms: 2
Kitchens: 1
Rooms: 6
Den/Family Room: Yes
Air Conditioning: Central Air
Fireplace: Yes
Laundry Level: Lower
Washrooms: 2
Building
Basement: Full
Basement 2: Part Fin
Heat Type: Forced Air
Heat Source: Gas
Exterior: Brick
Exterior: Stone
Water Supply: Municipal
Special Designation: Unknown
Parking
Driveway: Pvt Double
Garage Spaces: 2
Garage Type: Attached
Covered Parking Spaces: 4
Total Parking Spaces: 6
Fees
Tax Year: 2018
Tax Legal Description: Lt 53 Pl 551 ; S/T Ro110932 ; Grimsby
Taxes: $3,867
Highlights
Feature: Cul De Sac
Feature: Park
Feature: Place Of Worship
Feature: School
Land
Cross Street: Hwy 8 / Kelson Ave S
Municipality District: Grimsby
Fronting On: West
Parcel Number: 460420069
Pool: None
Sewer: Sewers
Lot Depth: 100 Feet
Lot Frontage: 75 Feet
Acres: < .50
Zoning: R1
Additional Media
- Virtual Tour: http://www.myvisuallistings.com/vtnb/281097
Rooms
Room details for 34 Leawood Drive, Grimsby
| Type | Dimensions | Description |
|---|---|---|
| Living Main | 4.06 x 4.95 | |
| Dining Main | 2.97 x 3.40 | |
| Kitchen Main | 3.48 x 3.43 | |
| Master 2nd | 4.06 x 3.28 | |
| Br 2nd | 3.66 x 3.28 | |
| Br 2nd | 2.57 x 2.49 | |
| Bathroom 2nd | - | 4 Pc Bath |
| Rec Bsmt | 4.52 x 5.61 | Gas Fireplace |
| Br Bsmt | 3.86 x 3.25 | |
| Laundry Sub-Bsmt | 3.05 x 6.88 | |
| Other Sub-Bsmt | 3.05 x 7.14 | |
| Office Sub-Bsmt | 1.27 x 6.91 |
| XXXXXXXX | XXX XX, XXXX |
XXXX XXX XXXX |
$XXX,XXX |
| XXX XX, XXXX |
XXXXXX XXX XXXX |
$XXX,XXX |
| XXXXXXXX XXXX | XXX XX, XXXX | $550,000 XXX XXXX |
| XXXXXXXX XXXXXX | XXX XX, XXXX | $574,900 XXX XXXX |

Immaculate Heart of Mary Catholic Elementary School
Elementary: CatholicSmith Public School
Elementary: PublicCentral Public School
Elementary: PublicOur Lady of Fatima Catholic Elementary School
Elementary: CatholicSt. Gabriel Catholic Elementary School
Elementary: CatholicWinona Elementary Elementary School
Elementary: PublicSouth Lincoln High School
Secondary: PublicGrimsby Secondary School
Secondary: PublicOrchard Park Secondary School
Secondary: PublicBlessed Trinity Catholic Secondary School
Secondary: CatholicSaltfleet High School
Secondary: PublicCardinal Newman Catholic Secondary School
Secondary: Catholic

