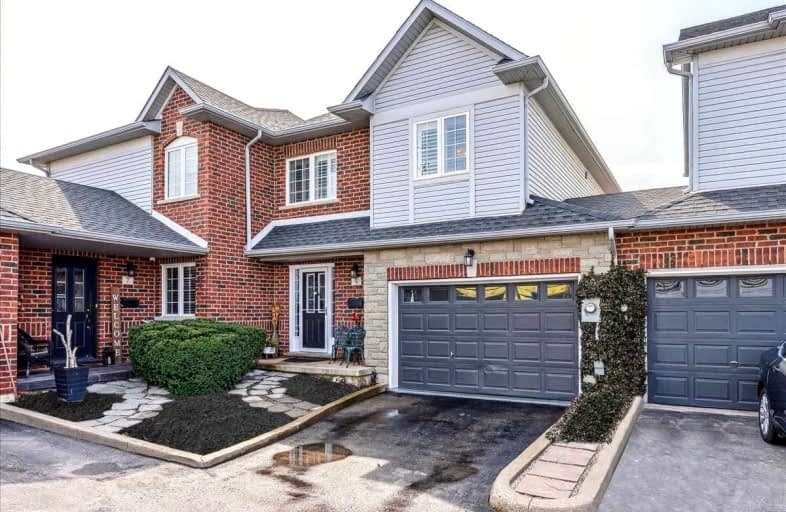Car-Dependent
- Almost all errands require a car.
Somewhat Bikeable
- Most errands require a car.

Park Public School
Elementary: PublicGrand Avenue Public School
Elementary: PublicJacob Beam Public School
Elementary: PublicNelles Public School
Elementary: PublicSt John Catholic Elementary School
Elementary: CatholicSt Mark Catholic Elementary School
Elementary: CatholicSouth Lincoln High School
Secondary: PublicBeamsville District Secondary School
Secondary: PublicGrimsby Secondary School
Secondary: PublicOrchard Park Secondary School
Secondary: PublicBlessed Trinity Catholic Secondary School
Secondary: CatholicCardinal Newman Catholic Secondary School
Secondary: Catholic-
Bal harbour Park
Beamsville ON 1.1km -
Grimsby Off-Leash Dog Park
Grimsby ON 2.33km -
Nelles Beach Park
Grimsby ON 2.9km
-
CIBC
5001 Greenlane Rd, Beamsville ON L3J 1M7 2.88km -
TD Bank Financial Group
20 Main St E, Grimsby ON L3M 1M9 3.95km -
BMO Bank of Montreal
63 Main St W (Christie), Grimsby ON L3M 4H1 4.27km
- 3 bath
- 3 bed
- 1100 sqft
12-5084 Alyssa Drive, Lincoln, Ontario • L0R 1B2 • 982 - Beamsville




