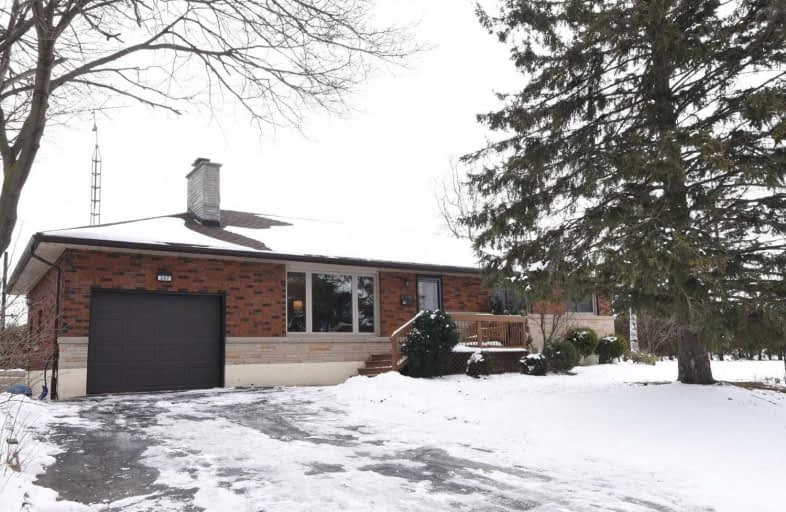Sold on Apr 22, 2019
Note: Property is not currently for sale or for rent.

-
Type: Detached
-
Style: Bungalow
-
Size: 1100 sqft
-
Lot Size: 71 x 110 Feet
-
Age: 51-99 years
-
Taxes: $3,564 per year
-
Days on Site: 47 Days
-
Added: Sep 07, 2019 (1 month on market)
-
Updated:
-
Last Checked: 2 months ago
-
MLS®#: X4375221
-
Listed By: Re/max escarpment realty inc., brokerage
Brick Bungalow Tastefully Decorated Throughout With Luxury Vinyl Plank Flooring With Lifetime Warranty Over Hardwood Flooring. Plaster Construction, Updated Kitchen With Maple Cabinets, Stainless Steel Appliances Included. Finished Family Room With Gas Fireplace. Updated Insulation. R-60 Attic. Near The Lake With Quick And Easy Access To Qew. Rsa
Extras
Inclusions: Fridge, Stove, Dishwasher, Microwave, Washer, Dryer, Upright Freezer, Wood Stove
Property Details
Facts for 347 Lake Street, Grimsby
Status
Days on Market: 47
Last Status: Sold
Sold Date: Apr 22, 2019
Closed Date: May 16, 2019
Expiry Date: Jul 31, 2019
Sold Price: $512,000
Unavailable Date: Apr 22, 2019
Input Date: Mar 06, 2019
Property
Status: Sale
Property Type: Detached
Style: Bungalow
Size (sq ft): 1100
Age: 51-99
Area: Grimsby
Availability Date: Flex
Inside
Bedrooms: 3
Bathrooms: 2
Kitchens: 1
Rooms: 9
Den/Family Room: Yes
Air Conditioning: Wall Unit
Fireplace: Yes
Washrooms: 2
Building
Basement: Full
Basement 2: Part Fin
Heat Type: Radiant
Heat Source: Gas
Exterior: Brick
Water Supply: Municipal
Special Designation: Unknown
Parking
Driveway: Available
Garage Spaces: 1
Garage Type: Attached
Covered Parking Spaces: 4
Total Parking Spaces: 5
Fees
Tax Year: 2018
Tax Legal Description: Lt 2 Pl 428 ; Grimsby
Taxes: $3,564
Highlights
Feature: Hospital
Feature: Library
Feature: Marina
Land
Cross Street: Lake St & Barlett
Municipality District: Grimsby
Fronting On: North
Pool: None
Sewer: Sewers
Lot Depth: 110 Feet
Lot Frontage: 71 Feet
Acres: < .50
Rooms
Room details for 347 Lake Street, Grimsby
| Type | Dimensions | Description |
|---|---|---|
| Kitchen Main | 3.45 x 6.91 | |
| Living Main | 4.75 x 4.80 | Fireplace |
| Br Main | 3.43 x 3.63 | |
| Br Main | 3.43 x 3.66 | |
| Br Main | 2.79 x 3.66 | |
| Bathroom Main | - | 4 Pc Bath |
| Mudroom Main | 2.13 x 3.48 | |
| Laundry Bsmt | 3.51 x 7.62 | |
| Family Bsmt | 4.19 x 9.75 | Fireplace |
| Bathroom Bsmt | - | 3 Pc Bath |
| Workshop Bsmt | 3.71 x 5.49 | Fireplace |
| Cold/Cant Bsmt | - |
| XXXXXXXX | XXX XX, XXXX |
XXXX XXX XXXX |
$XXX,XXX |
| XXX XX, XXXX |
XXXXXX XXX XXXX |
$XXX,XXX |
| XXXXXXXX XXXX | XXX XX, XXXX | $512,000 XXX XXXX |
| XXXXXXXX XXXXXX | XXX XX, XXXX | $519,900 XXX XXXX |

Park Public School
Elementary: PublicGrand Avenue Public School
Elementary: PublicSt Joseph Catholic Elementary School
Elementary: CatholicNelles Public School
Elementary: PublicSt John Catholic Elementary School
Elementary: CatholicLakeview Public School
Elementary: PublicSouth Lincoln High School
Secondary: PublicBeamsville District Secondary School
Secondary: PublicGrimsby Secondary School
Secondary: PublicOrchard Park Secondary School
Secondary: PublicBlessed Trinity Catholic Secondary School
Secondary: CatholicCardinal Newman Catholic Secondary School
Secondary: Catholic

