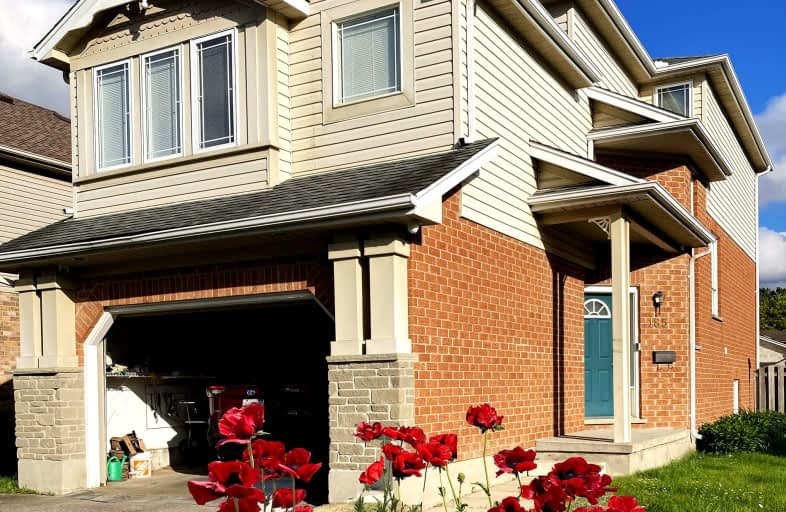Car-Dependent
- Most errands require a car.
44
/100
Some Transit
- Most errands require a car.
45
/100
Somewhat Bikeable
- Most errands require a car.
36
/100

Robarts Provincial School for the Deaf
Elementary: Provincial
1.62 km
Robarts/Amethyst Demonstration Elementary School
Elementary: Provincial
1.62 km
St Anne's Separate School
Elementary: Catholic
0.69 km
École élémentaire catholique Ste-Jeanne-d'Arc
Elementary: Catholic
0.69 km
Hillcrest Public School
Elementary: Public
1.22 km
Chippewa Public School
Elementary: Public
1.17 km
Robarts Provincial School for the Deaf
Secondary: Provincial
1.62 km
Robarts/Amethyst Demonstration Secondary School
Secondary: Provincial
1.62 km
École secondaire Gabriel-Dumont
Secondary: Public
2.21 km
École secondaire catholique École secondaire Monseigneur-Bruyère
Secondary: Catholic
2.23 km
Montcalm Secondary School
Secondary: Public
0.58 km
John Paul II Catholic Secondary School
Secondary: Catholic
1.86 km
-
Selvilla Park
Sevilla Park Pl, London ON 2.52km -
Mornington Park
High Holborn St (btwn Mornington & Oxford St. E.), London ON 2.56km -
Creekside Park
2.82km
-
Scotiabank
1140 Highbury Ave N, London ON N5Y 4W1 1.48km -
CIBC
1885 Huron St, London ON N5V 3A5 1.82km -
BMO Bank of Montreal
1299 Oxford St E, London ON N5Y 4W5 2.29km














