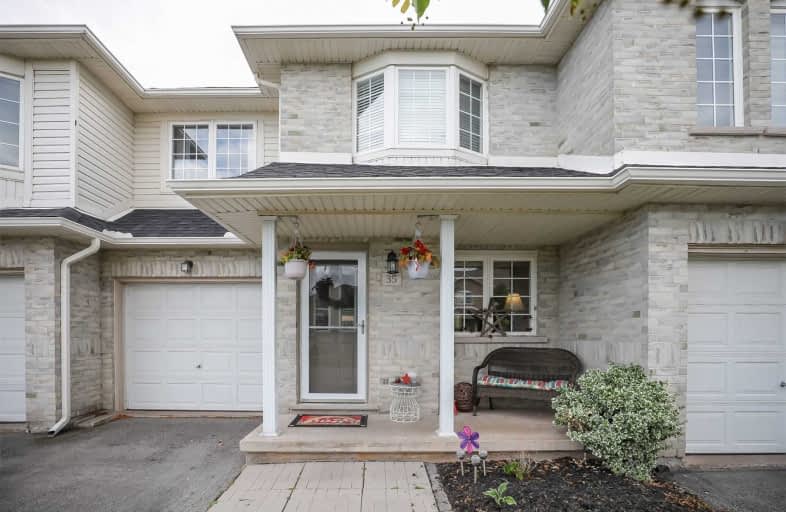Sold on Sep 05, 2019
Note: Property is not currently for sale or for rent.

-
Type: Condo Townhouse
-
Style: 2-Storey
-
Size: 1000 sqft
-
Pets: Restrict
-
Age: 11-15 years
-
Taxes: $2,830 per year
-
Maintenance Fees: 329.57 /mo
-
Days on Site: 13 Days
-
Added: Sep 09, 2019 (1 week on market)
-
Updated:
-
Last Checked: 1 month ago
-
MLS®#: X4556385
-
Listed By: Re/max garden city realty inc., brokerage
One Look Will Do! Pride Of Ownership Shows In This 1165 Sqft 3 Bed, 1.5 Bath 2 Story Condo Townhome! Living Room Accented With Hardwood Floors, Spacious Eat-In Kitchen With Vaulted Ceilings, Skylight And Patio Doors That Lead To An Entertaining Sized Deck. Updated Bath. Lower Level Finished With Fantastic Familyroom. Single Car Garage W/Easy Access To Rear Yard. Close To Parks, Schools, Shopping And Hwy Access. At $379,900 Circle And See!
Property Details
Facts for 35-35-24 Kenyon Crescent, Grimsby
Status
Days on Market: 13
Last Status: Sold
Sold Date: Sep 05, 2019
Closed Date: Oct 16, 2019
Expiry Date: Dec 23, 2019
Sold Price: $385,000
Unavailable Date: Sep 05, 2019
Input Date: Aug 24, 2019
Property
Status: Sale
Property Type: Condo Townhouse
Style: 2-Storey
Size (sq ft): 1000
Age: 11-15
Area: Grimsby
Availability Date: 60-90Days
Assessment Amount: $252,000
Assessment Year: 2016
Inside
Bedrooms: 3
Bathrooms: 2
Kitchens: 1
Rooms: 5
Den/Family Room: Yes
Patio Terrace: None
Unit Exposure: North
Air Conditioning: Central Air
Fireplace: No
Laundry Level: Lower
Central Vacuum: N
Ensuite Laundry: Yes
Washrooms: 2
Building
Stories: 1
Basement: Finished
Basement 2: Part Fin
Heat Type: Forced Air
Heat Source: Gas
Exterior: Brick
Exterior: Vinyl Siding
Elevator: N
UFFI: No
Energy Certificate: N
Green Verification Status: N
Physically Handicapped-Equipped: N
Special Designation: Unknown
Retirement: N
Parking
Parking Included: Yes
Garage Type: Attached
Parking Designation: Owned
Parking Features: Private
Covered Parking Spaces: 1
Total Parking Spaces: 2
Garage: 1
Locker
Locker: None
Fees
Tax Year: 2019
Taxes Included: No
Building Insurance Included: Yes
Cable Included: No
Central A/C Included: No
Common Elements Included: Yes
Heating Included: No
Hydro Included: No
Water Included: No
Taxes: $2,830
Highlights
Amenity: Bbqs Allowed
Land
Cross Street: Main To Kenyon
Municipality District: Grimsby
Parcel Number: 468690035
Condo
Condo Registry Office: Niag
Condo Corp#: 169
Property Management: Enfield Group
Rooms
Room details for 35-35-24 Kenyon Crescent, Grimsby
| Type | Dimensions | Description |
|---|---|---|
| Living Main | 3.71 x 5.44 | Hardwood Floor, Hardwood Floor |
| Kitchen Main | 2.84 x 5.87 | Eat-In Kitchen, Vaulted Ceiling, Sliding Doors |
| Foyer Main | - | |
| Bathroom Main | - | 2 Pc Bath |
| Master 2nd | 3.78 x 3.81 | |
| 2nd Br 2nd | 3.71 x 3.02 | |
| 3rd Br 2nd | 2.58 x 3.00 | |
| Bathroom 2nd | - | 3 Pc Bath |
| Family Bsmt | 3.86 x 5.54 | |
| Laundry Bsmt | - |
| XXXXXXXX | XXX XX, XXXX |
XXXX XXX XXXX |
$XXX,XXX |
| XXX XX, XXXX |
XXXXXX XXX XXXX |
$XXX,XXX |
| XXXXXXXX XXXX | XXX XX, XXXX | $385,000 XXX XXXX |
| XXXXXXXX XXXXXX | XXX XX, XXXX | $379,900 XXX XXXX |

Park Public School
Elementary: PublicGrand Avenue Public School
Elementary: PublicJacob Beam Public School
Elementary: PublicSt Joseph Catholic Elementary School
Elementary: CatholicNelles Public School
Elementary: PublicSt John Catholic Elementary School
Elementary: CatholicSouth Lincoln High School
Secondary: PublicBeamsville District Secondary School
Secondary: PublicGrimsby Secondary School
Secondary: PublicOrchard Park Secondary School
Secondary: PublicBlessed Trinity Catholic Secondary School
Secondary: CatholicCardinal Newman Catholic Secondary School
Secondary: Catholic

