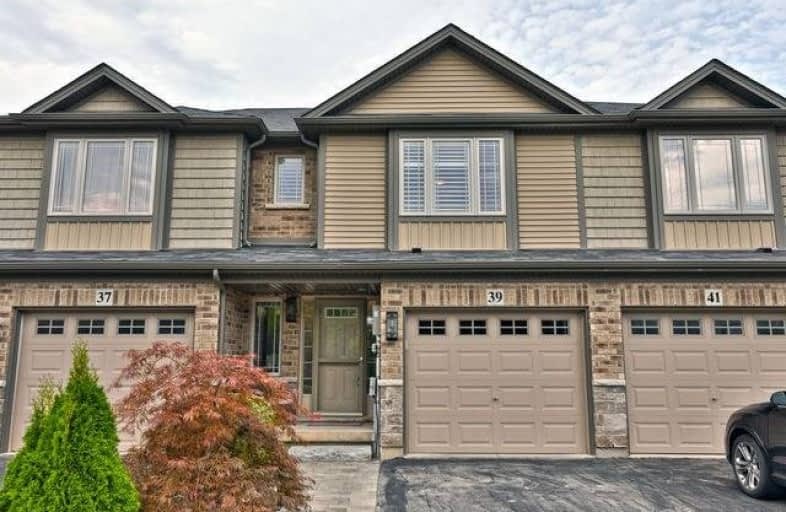Sold on Oct 15, 2019
Note: Property is not currently for sale or for rent.

-
Type: Att/Row/Twnhouse
-
Style: 2-Storey
-
Size: 1100 sqft
-
Lot Size: 19.69 x 95.14 Feet
-
Age: 6-15 years
-
Taxes: $3,858 per year
-
Days on Site: 13 Days
-
Added: Oct 15, 2019 (1 week on market)
-
Updated:
-
Last Checked: 2 months ago
-
MLS®#: X4596153
-
Listed By: Royal lepage burloak real estate services, brokerage
Fabulous Free Hold Townhome Freshly Painted Throughout. Pride Of Ownership Is Very Evident Here. Gleaming Hardwood Floors Throughout. New California Shutters. Upgraded Lighting, Ultraviolet System, Stamped Concrete Patio With Pergola, Upper Level Laundry, Professionally Finished Basement With Wet-Bar, Central Vacuum, And The List Goes On. Hurry, This Won't Last Long.
Extras
Include: Fridge, Stove, Dishwasher, Microwave, Washer, Dryer, All Elf's, Pergola, Shed, Uv Air Treatment System, California Shutters. Exclude: Fridge And Freezer In Basement
Property Details
Facts for 39 Cedar Street, Grimsby
Status
Days on Market: 13
Last Status: Sold
Sold Date: Oct 15, 2019
Closed Date: Dec 13, 2019
Expiry Date: Mar 02, 2020
Sold Price: $525,000
Unavailable Date: Oct 15, 2019
Input Date: Oct 02, 2019
Prior LSC: Sold
Property
Status: Sale
Property Type: Att/Row/Twnhouse
Style: 2-Storey
Size (sq ft): 1100
Age: 6-15
Area: Grimsby
Availability Date: Tbd
Assessment Amount: $334,000
Assessment Year: 2016
Inside
Bedrooms: 3
Bathrooms: 3
Kitchens: 1
Rooms: 6
Den/Family Room: No
Air Conditioning: Central Air
Fireplace: No
Laundry Level: Upper
Washrooms: 3
Building
Basement: Fin W/O
Heat Type: Forced Air
Heat Source: Gas
Exterior: Brick
Exterior: Wood
Water Supply: Municipal
Special Designation: Unknown
Parking
Driveway: Private
Garage Spaces: 1
Garage Type: Attached
Covered Parking Spaces: 1
Total Parking Spaces: 2
Fees
Tax Year: 2019
Tax Legal Description: See Attached
Taxes: $3,858
Land
Cross Street: Aspen
Municipality District: Grimsby
Fronting On: South
Parcel Number: 460090728
Pool: None
Sewer: Septic
Lot Depth: 95.14 Feet
Lot Frontage: 19.69 Feet
Acres: < .50
Zoning: Residential
Additional Media
- Virtual Tour: https://bit.ly/2n3nbiA
Rooms
Room details for 39 Cedar Street, Grimsby
| Type | Dimensions | Description |
|---|---|---|
| Living Main | 2.39 x 3.35 | |
| Dining Main | 3.10 x 6.35 | |
| Kitchen Main | 2.64 x 3.61 | |
| Master 2nd | 4.19 x 4.70 | |
| Br 2nd | 2.79 x 3.63 | |
| Br 2nd | 2.82 x 3.61 |
| XXXXXXXX | XXX XX, XXXX |
XXXX XXX XXXX |
$XXX,XXX |
| XXX XX, XXXX |
XXXXXX XXX XXXX |
$XXX,XXX |
| XXXXXXXX XXXX | XXX XX, XXXX | $525,000 XXX XXXX |
| XXXXXXXX XXXXXX | XXX XX, XXXX | $529,898 XXX XXXX |

St Joseph Catholic Elementary School
Elementary: CatholicNelles Public School
Elementary: PublicSmith Public School
Elementary: PublicLakeview Public School
Elementary: PublicCentral Public School
Elementary: PublicOur Lady of Fatima Catholic Elementary School
Elementary: CatholicSouth Lincoln High School
Secondary: PublicBeamsville District Secondary School
Secondary: PublicGrimsby Secondary School
Secondary: PublicOrchard Park Secondary School
Secondary: PublicBlessed Trinity Catholic Secondary School
Secondary: CatholicCardinal Newman Catholic Secondary School
Secondary: Catholic

