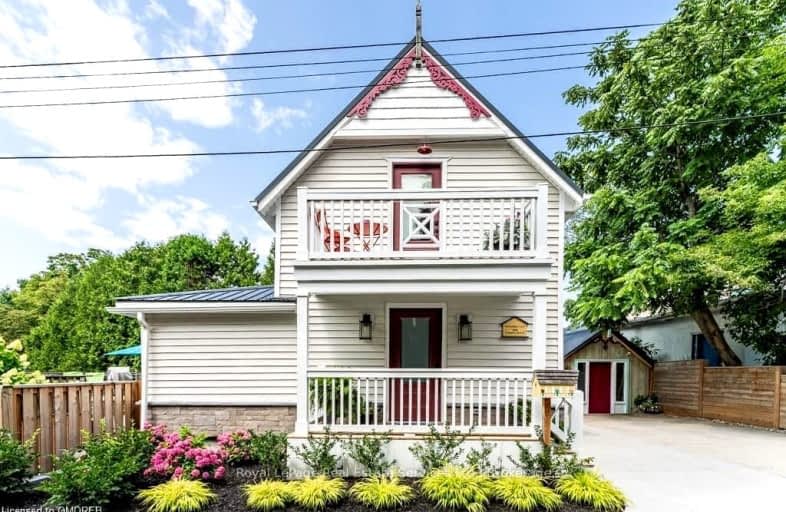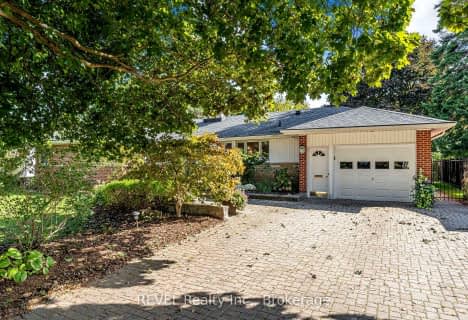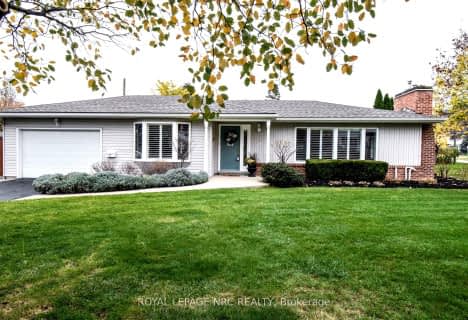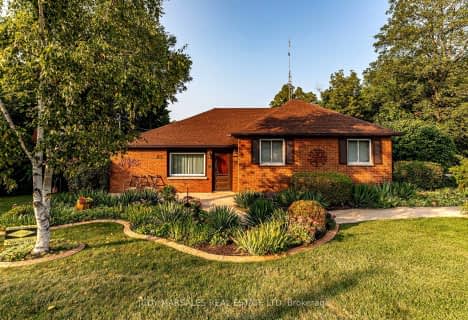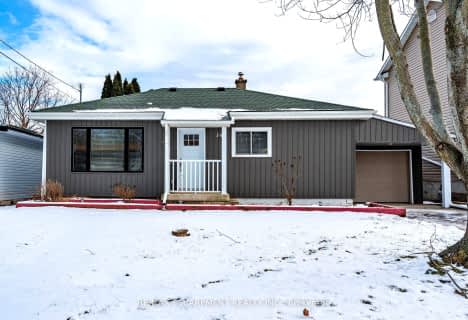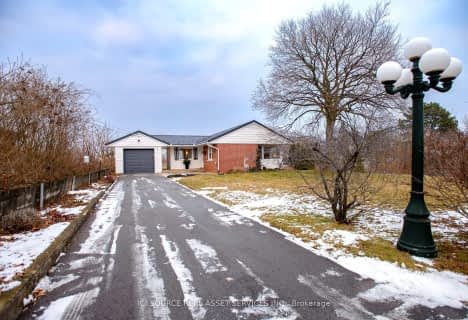Car-Dependent
- Most errands require a car.
Somewhat Bikeable
- Most errands require a car.

Park Public School
Elementary: PublicGrand Avenue Public School
Elementary: PublicSt Joseph Catholic Elementary School
Elementary: CatholicNelles Public School
Elementary: PublicSt John Catholic Elementary School
Elementary: CatholicLakeview Public School
Elementary: PublicSouth Lincoln High School
Secondary: PublicBeamsville District Secondary School
Secondary: PublicGrimsby Secondary School
Secondary: PublicOrchard Park Secondary School
Secondary: PublicBlessed Trinity Catholic Secondary School
Secondary: CatholicCardinal Newman Catholic Secondary School
Secondary: Catholic-
Oggi Bistro
16 Ontario Street, Grimsby, ON L3M 3G8 2.47km -
Station 1 Coffeehouse
28 Main Street E, Grimsby, ON L3M 1M9 2.49km -
The Judge & Jester
17 Main Street E, Grimsby, ON L3M 1M9 2.51km
-
Station 1 Coffeehouse
28 Main Street E, Grimsby, ON L3M 1M9 2.49km -
Tim Horton Donuts
5 Avenue Livingston, Grimsby, ON L3M 1K4 2.94km -
McDonald's
34 Livingston Avenue, Grimsby Plaza, Grimsby, ON L3M 4H8 3.31km
-
GoodLife Fitness
2425 Barton St E, Hamilton, ON L8E 2W7 19.49km -
Orangetheory Fitness East Gate Square
75 Centennial Parkway North, Hamilton, ON L8E 2P2 19.44km -
GoodLife Fitness
640 Queenston Rd, Hamilton, ON L8K 1K2 20.36km
-
Shoppers Drug Mart
42 Saint Andrews Avenue, Unit 1, Grimsby, ON L3M 3S2 3.15km -
Costco Pharmacy
1330 S Service Road, Hamilton, ON L8E 5C5 9.24km -
Shoppers Drug Mart
140 Highway 8, Unit 1 & 2, Stoney Creek, ON L8G 1C2 17.84km
-
Pizza Di Nonna
297 Lake St, Grimsby, ON L3M 4W6 0.38km -
Hd Pizza
297 Lake Street, Grimsby, ON L3M 4M8 0.38km -
Bench Kitchen
270 Main Street E, Grimsby, ON L3M 1P8 1.19km
-
Grimsby Square Shopping Centre
44 Livingston Avenue, Grimsby, ON L3M 1L1 3.27km -
Smart Centres Stoney Creek
510 Centennial Parkway North, Stoney Creek, ON L8E 0G2 19.28km -
Parkway Plaza
200 Centennial Parkway N, Hamilton, ON L8E 4A1 19.2km
-
Real Canadian Superstore
361 S Service Road, Grimsby, ON L3M 4E8 5.16km -
Shoppers Drug Mart
42 Saint Andrews Avenue, Unit 1, Grimsby, ON L3M 3S2 3.15km -
Littlefoot Farm Quality Meat
4107 Quarry Road, Beamsville, ON L0R 7.33km
-
LCBO
1149 Barton Street E, Hamilton, ON L8H 2V2 23.89km -
The Beer Store
396 Elizabeth St, Burlington, ON L7R 2L6 26km -
Liquor Control Board of Ontario
5111 New Street, Burlington, ON L7L 1V2 26.46km
-
Aldershot Air Conditioning and Heating
411 Bartlett Avenue, Grimsby, ON L3M 2N5 0.56km -
Pioneer Energy
62 Main Street, Grimsby, ON L3M 2.36km -
Milk & Things
74 Main Street W, Grimsby, ON L3M 1R6 2.74km
-
Starlite Drive In Theatre
59 Green Mountain Road E, Stoney Creek, ON L8J 2W3 18.63km -
Cineplex Cinemas Hamilton Mountain
795 Paramount Dr, Hamilton, ON L8J 0B4 22.74km -
Landmark Cinemas
221 Glendale Avenue, St Catharines, ON L2T 2K9 25.4km
-
Burlington Public Library
2331 New Street, Burlington, ON L7R 1J4 26.19km -
Burlington Public Libraries & Branches
676 Appleby Line, Burlington, ON L7L 5Y1 27.2km -
Oakville Public Library
1274 Rebecca Street, Oakville, ON L6L 1Z2 28.25km
-
St Peter's Hospital
88 Maplewood Avenue, Hamilton, ON L8M 1W9 25.56km -
Joseph Brant Hospital
1245 Lakeshore Road, Burlington, ON L7S 0A2 25.98km -
Juravinski Hospital
711 Concession Street, Hamilton, ON L8V 5C2 26.09km
- 2 bath
- 4 bed
- 1100 sqft
5331 GREENLANE Road, Lincoln, Ontario • L0R 1B3 • 982 - Beamsville
- 2 bath
- 3 bed
- 1500 sqft
1 Tupper Boulevard, Grimsby, Ontario • L3M 2G1 • 540 - Grimsby Beach
- 2 bath
- 2 bed
- 1100 sqft
5503 Greenlane Road, Lincoln, Ontario • L3J 1M9 • 981 - Lincoln Lake
- 2 bath
- 3 bed
- 1500 sqft
58 Bayview Drive, Grimsby, Ontario • L3M 4Z8 • 540 - Grimsby Beach
- 3 bath
- 3 bed
- 2000 sqft
134 Terrace Drive, Lincoln, Ontario • L3M 1R2 • 982 - Beamsville
- 3 bath
- 3 bed
- 1100 sqft
28 Bal Harbour Drive, Grimsby, Ontario • L3M 4S4 • 540 - Grimsby Beach
