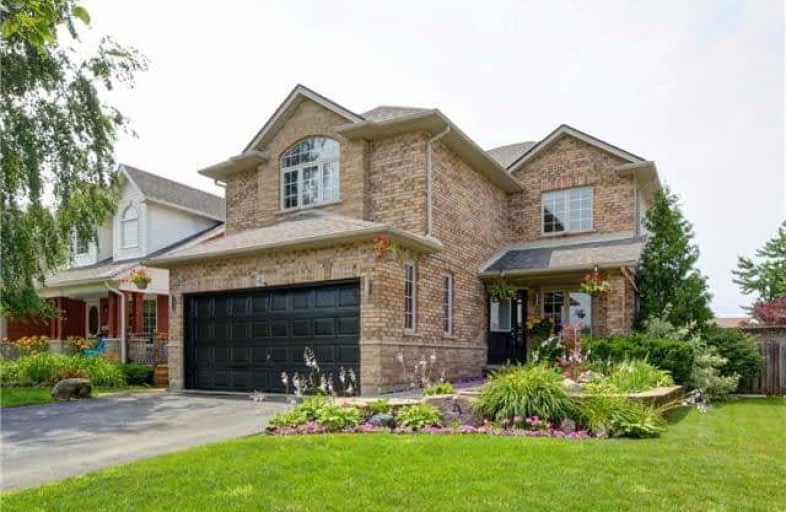Sold on Jul 27, 2017
Note: Property is not currently for sale or for rent.

-
Type: Detached
-
Style: 2-Storey
-
Size: 2000 sqft
-
Lot Size: 49.21 x 123.6 Feet
-
Age: 16-30 years
-
Taxes: $5,200 per year
-
Days on Site: 6 Days
-
Added: Sep 07, 2019 (6 days on market)
-
Updated:
-
Last Checked: 2 months ago
-
MLS®#: X3879477
-
Listed By: Re/max realty enterprises inc., brokerage
Something For Everyone - 4 Bedrooms With Upper Level Laundry For The Growing Family, Double Garage For Dad, Private Back Yard With Onground Pool For The Kids, Self Contained In-Law Suite For The Extended Family And Close To The Future Go Train Station, Qew, Parks, Schools And Arena For Future Investment. This Beautifully Maintained Home Offers Over 3000 Sq. Ft. Of Well Appointment Living Space.
Extras
4 Br's, Self Contained In-Law Suite, Upper Level Laundry, Double Garage, Onground Pool, Large Main Floor With Dr, Open Concept Ei Kitchen And Fr W/Fp. Mbr With Walk-In Closet And Ensuite. Att. Sch. B, 24 Irrev
Property Details
Facts for 4 Aspen Drive, Grimsby
Status
Days on Market: 6
Last Status: Sold
Sold Date: Jul 27, 2017
Closed Date: Oct 27, 2017
Expiry Date: Jan 20, 2018
Sold Price: $699,900
Unavailable Date: Jul 27, 2017
Input Date: Jul 21, 2017
Property
Status: Sale
Property Type: Detached
Style: 2-Storey
Size (sq ft): 2000
Age: 16-30
Area: Grimsby
Availability Date: 60-90 Days
Inside
Bedrooms: 4
Bedrooms Plus: 1
Bathrooms: 4
Kitchens: 1
Kitchens Plus: 1
Rooms: 7
Den/Family Room: Yes
Air Conditioning: Central Air
Fireplace: Yes
Washrooms: 4
Building
Basement: Finished
Basement 2: Sep Entrance
Heat Type: Forced Air
Heat Source: Gas
Exterior: Brick
Exterior: Vinyl Siding
Water Supply: Municipal
Special Designation: Unknown
Parking
Driveway: Pvt Double
Garage Spaces: 2
Garage Type: Attached
Covered Parking Spaces: 4
Total Parking Spaces: 6
Fees
Tax Year: 2017
Tax Legal Description: Plan 30M266 Lot 2
Taxes: $5,200
Land
Cross Street: Casablanca & Livings
Municipality District: Grimsby
Fronting On: West
Pool: Abv Grnd
Sewer: Sewers
Lot Depth: 123.6 Feet
Lot Frontage: 49.21 Feet
Additional Media
- Virtual Tour: http://www.tourbuzz.net/831777?idx=1
Rooms
Room details for 4 Aspen Drive, Grimsby
| Type | Dimensions | Description |
|---|---|---|
| Dining Ground | 4.30 x 4.00 | |
| Kitchen Ground | 6.50 x 4.00 | Eat-In Kitchen |
| Family Ground | 6.10 x 4.60 | Fireplace |
| Master 2nd | 3.30 x 5.40 | |
| Br 2nd | 2.90 x 4.40 | |
| Br 2nd | 2.90 x 4.40 | |
| Br 2nd | 2.70 x 3.60 | |
| Laundry 2nd | - | |
| Kitchen Bsmt | 7.80 x 5.40 | Eat-In Kitchen |
| Family Bsmt | 3.90 x 4.80 | Fireplace |
| Br Bsmt | 3.60 x 4.80 |
| XXXXXXXX | XXX XX, XXXX |
XXXX XXX XXXX |
$XXX,XXX |
| XXX XX, XXXX |
XXXXXX XXX XXXX |
$XXX,XXX |
| XXXXXXXX XXXX | XXX XX, XXXX | $699,900 XXX XXXX |
| XXXXXXXX XXXXXX | XXX XX, XXXX | $699,900 XXX XXXX |

St Joseph Catholic Elementary School
Elementary: CatholicNelles Public School
Elementary: PublicSmith Public School
Elementary: PublicLakeview Public School
Elementary: PublicCentral Public School
Elementary: PublicOur Lady of Fatima Catholic Elementary School
Elementary: CatholicSouth Lincoln High School
Secondary: PublicBeamsville District Secondary School
Secondary: PublicGrimsby Secondary School
Secondary: PublicOrchard Park Secondary School
Secondary: PublicBlessed Trinity Catholic Secondary School
Secondary: CatholicCardinal Newman Catholic Secondary School
Secondary: Catholic

