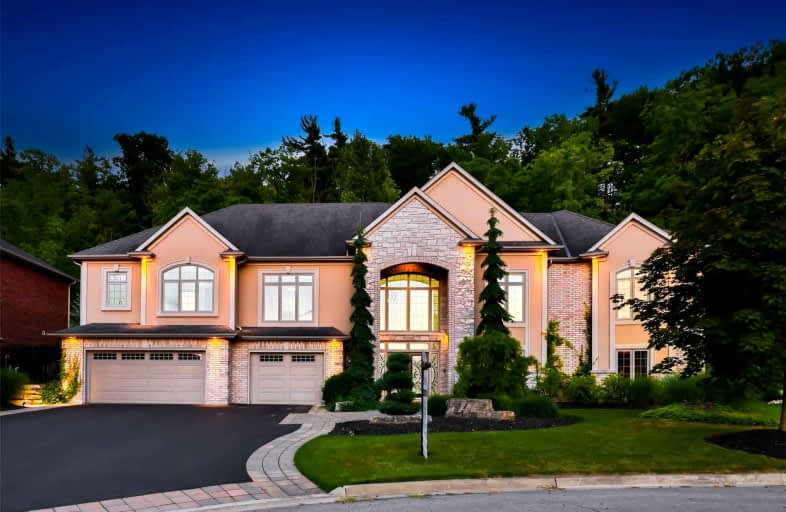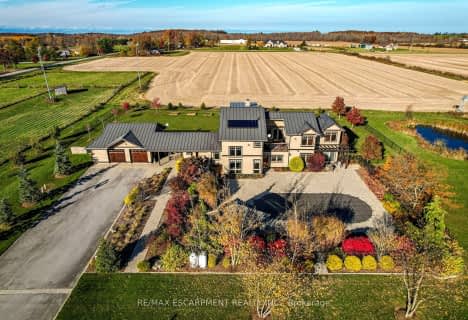Sold on Oct 31, 2022
Note: Property is not currently for sale or for rent.

-
Type: Detached
-
Style: Bungalow-Raised
-
Size: 3500 sqft
-
Lot Size: 96.88 x 158.46 Feet
-
Age: 16-30 years
-
Taxes: $12,726 per year
-
Days on Site: 14 Days
-
Added: Oct 17, 2022 (2 weeks on market)
-
Updated:
-
Last Checked: 2 months ago
-
MLS®#: X5797708
-
Listed By: Real broker ontario ltd., brokerage
Luxury Living In This Stunning Custom Raised Bungalow On 1/3 Of An Acre, At The End Of A Private Cul-De-Sac And Backing Onto The Escarpment. Old World Craftsmanship, Contemporary Finishes And Custom Millwork In The 4000+ Sq Ft Of Fin Living Space Incl. Incl Vaulted Ceilings And Spectacular Acrylic Floors. The Striking Open Concept Main Level Features A Deluxe Gourmet Kitchen, Dining Great Rooms, Office, 4 Bed, 3 Bath, Laundry Room, 3 Car Heated Garage.
Extras
Customize The 2700+ Sq Ft Of Unfinished Space To Suit Your Lifestyle. Professionally Landscaped. Conveniently Located Between Toronto And Niagara's Many Amenities, This Distinguished Home Will Appeal To The Most Discerning Of Buyers.
Property Details
Facts for 41 Bell Avenue, Grimsby
Status
Days on Market: 14
Last Status: Sold
Sold Date: Oct 31, 2022
Closed Date: Nov 23, 2022
Expiry Date: Dec 17, 2022
Sold Price: $2,250,000
Unavailable Date: Oct 31, 2022
Input Date: Oct 17, 2022
Property
Status: Sale
Property Type: Detached
Style: Bungalow-Raised
Size (sq ft): 3500
Age: 16-30
Area: Grimsby
Availability Date: Flex
Inside
Bedrooms: 4
Bathrooms: 3
Kitchens: 1
Rooms: 8
Den/Family Room: Yes
Air Conditioning: Central Air
Fireplace: Yes
Laundry Level: Main
Central Vacuum: Y
Washrooms: 3
Building
Basement: Full
Basement 2: Unfinished
Heat Type: Forced Air
Heat Source: Gas
Exterior: Stone
Exterior: Stucco/Plaster
Water Supply: Municipal
Special Designation: Unknown
Other Structures: Garden Shed
Parking
Driveway: Private
Garage Spaces: 3
Garage Type: Built-In
Covered Parking Spaces: 9
Total Parking Spaces: 12
Fees
Tax Year: 2022
Tax Legal Description: Lot 9, Plan 30M339; S/T Easement For Entry As In N
Taxes: $12,726
Highlights
Feature: Cul De Sac
Feature: Fenced Yard
Feature: Grnbelt/Conserv
Feature: Level
Feature: Park
Feature: Wooded/Treed
Land
Cross Street: Main Street East And
Municipality District: Grimsby
Fronting On: South
Parcel Number: 460261454
Pool: None
Sewer: Sewers
Lot Depth: 158.46 Feet
Lot Frontage: 96.88 Feet
Acres: < .50
Additional Media
- Virtual Tour: https://www.youtube.com/watch?v=IGpBXdA-bu8
Rooms
Room details for 41 Bell Avenue, Grimsby
| Type | Dimensions | Description |
|---|---|---|
| Living Main | 6.40 x 6.15 | Vaulted Ceiling, Gas Fireplace, Hardwood Floor |
| Dining Main | 4.27 x 7.24 | W/O To Garden, B/I Bar, O/Looks Backyard |
| Kitchen Main | 6.20 x 5.21 | B/I Appliances, Quartz Counter, Breakfast Bar |
| Br Main | 3.48 x 4.19 | O/Looks Frontyard, Closet |
| Office Main | 4.29 x 5.16 | Panelled, Hardwood Floor, Window Flr To Ceil |
| Prim Bdrm Main | 5.38 x 4.60 | 5 Pc Ensuite, W/I Closet, O/Looks Backyard |
| Br Main | 4.09 x 4.62 | O/Looks Frontyard, Double Closet |
| Br Main | 4.98 x 3.91 | O/Looks Frontyard, Double Closet |

| XXXXXXXX | XXX XX, XXXX |
XXXX XXX XXXX |
$X,XXX,XXX |
| XXX XX, XXXX |
XXXXXX XXX XXXX |
$X,XXX,XXX | |
| XXXXXXXX | XXX XX, XXXX |
XXXXXXX XXX XXXX |
|
| XXX XX, XXXX |
XXXXXX XXX XXXX |
$X,XXX,XXX | |
| XXXXXXXX | XXX XX, XXXX |
XXXXXXX XXX XXXX |
|
| XXX XX, XXXX |
XXXXXX XXX XXXX |
$X,XXX,XXX | |
| XXXXXXXX | XXX XX, XXXX |
XXXXXXX XXX XXXX |
|
| XXX XX, XXXX |
XXXXXX XXX XXXX |
$X,XXX,XXX | |
| XXXXXXXX | XXX XX, XXXX |
XXXXXXXX XXX XXXX |
|
| XXX XX, XXXX |
XXXXXX XXX XXXX |
$X,XXX,XXX | |
| XXXXXXXX | XXX XX, XXXX |
XXXXXXX XXX XXXX |
|
| XXX XX, XXXX |
XXXXXX XXX XXXX |
$X,XXX,XXX | |
| XXXXXXXX | XXX XX, XXXX |
XXXXXXX XXX XXXX |
|
| XXX XX, XXXX |
XXXXXX XXX XXXX |
$X,XXX,XXX | |
| XXXXXXXX | XXX XX, XXXX |
XXXXXXX XXX XXXX |
|
| XXX XX, XXXX |
XXXXXX XXX XXXX |
$X,XXX,XXX | |
| XXXXXXXX | XXX XX, XXXX |
XXXXXXX XXX XXXX |
|
| XXX XX, XXXX |
XXXXXX XXX XXXX |
$X,XXX,XXX |
| XXXXXXXX XXXX | XXX XX, XXXX | $2,250,000 XXX XXXX |
| XXXXXXXX XXXXXX | XXX XX, XXXX | $2,498,000 XXX XXXX |
| XXXXXXXX XXXXXXX | XXX XX, XXXX | XXX XXXX |
| XXXXXXXX XXXXXX | XXX XX, XXXX | $2,699,000 XXX XXXX |
| XXXXXXXX XXXXXXX | XXX XX, XXXX | XXX XXXX |
| XXXXXXXX XXXXXX | XXX XX, XXXX | $2,699,000 XXX XXXX |
| XXXXXXXX XXXXXXX | XXX XX, XXXX | XXX XXXX |
| XXXXXXXX XXXXXX | XXX XX, XXXX | $2,998,000 XXX XXXX |
| XXXXXXXX XXXXXXXX | XXX XX, XXXX | XXX XXXX |
| XXXXXXXX XXXXXX | XXX XX, XXXX | $2,999,900 XXX XXXX |
| XXXXXXXX XXXXXXX | XXX XX, XXXX | XXX XXXX |
| XXXXXXXX XXXXXX | XXX XX, XXXX | $3,299,900 XXX XXXX |
| XXXXXXXX XXXXXXX | XXX XX, XXXX | XXX XXXX |
| XXXXXXXX XXXXXX | XXX XX, XXXX | $3,299,900 XXX XXXX |
| XXXXXXXX XXXXXXX | XXX XX, XXXX | XXX XXXX |
| XXXXXXXX XXXXXX | XXX XX, XXXX | $3,499,900 XXX XXXX |
| XXXXXXXX XXXXXXX | XXX XX, XXXX | XXX XXXX |
| XXXXXXXX XXXXXX | XXX XX, XXXX | $3,499,900 XXX XXXX |

Park Public School
Elementary: PublicGrand Avenue Public School
Elementary: PublicSt Joseph Catholic Elementary School
Elementary: CatholicNelles Public School
Elementary: PublicSt John Catholic Elementary School
Elementary: CatholicLakeview Public School
Elementary: PublicSouth Lincoln High School
Secondary: PublicBeamsville District Secondary School
Secondary: PublicGrimsby Secondary School
Secondary: PublicOrchard Park Secondary School
Secondary: PublicBlessed Trinity Catholic Secondary School
Secondary: CatholicCardinal Newman Catholic Secondary School
Secondary: Catholic- 3 bath
- 4 bed
- 3500 sqft
331 Russ Road, Grimsby, Ontario • L3M 4E7 • 055 - Grimsby Escarpment
- 4 bath
- 4 bed
- 3000 sqft



