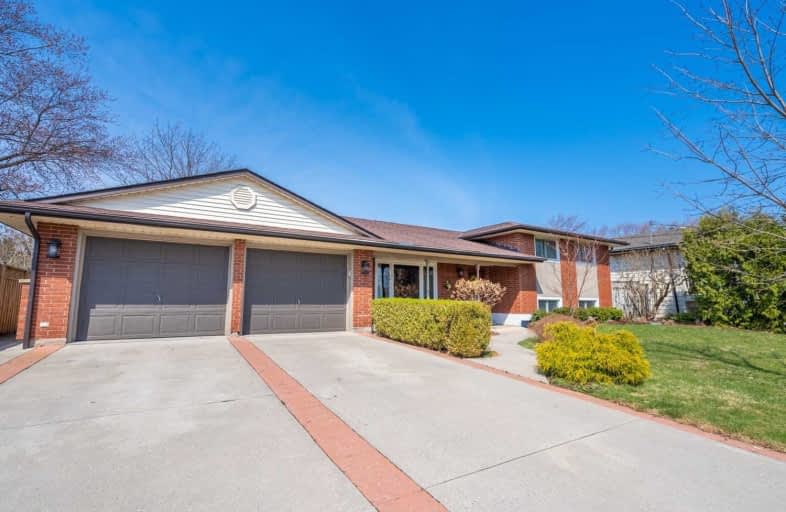Sold on Apr 20, 2021
Note: Property is not currently for sale or for rent.

-
Type: Detached
-
Style: Sidesplit 3
-
Size: 1500 sqft
-
Lot Size: 68 x 133 Feet
-
Age: 51-99 years
-
Taxes: $5,432 per year
-
Days on Site: 11 Days
-
Added: Apr 09, 2021 (1 week on market)
-
Updated:
-
Last Checked: 2 months ago
-
MLS®#: X5188002
-
Listed By: Re/max escarpment realty inc., brokerage
This Award Winning, Professionally Landscaped Yard By Niagara Outdoor Landscaping Features A Heated Workshop With Hydro, Cedar Cabana With A Gas Fireplace, 9' In-Ground Salt Water Pool, 3 Piece Exterior Bathroom With A Bar And A Medium Sized Water Feature. Irrigation System With Low Voltage Wi-Fi Lights On The Front And Back Of The Home. Inside, You Have A Welcoming 5 Bedroom Home With An In-Law Suite. A Third Bathroom Has Been Roughed In As Well.
Extras
Rentals: None.
Property Details
Facts for 41 Rosedale Street, Grimsby
Status
Days on Market: 11
Last Status: Sold
Sold Date: Apr 20, 2021
Closed Date: Jul 30, 2021
Expiry Date: Jul 09, 2021
Sold Price: $1,015,000
Unavailable Date: Apr 20, 2021
Input Date: Apr 09, 2021
Prior LSC: Listing with no contract changes
Property
Status: Sale
Property Type: Detached
Style: Sidesplit 3
Size (sq ft): 1500
Age: 51-99
Area: Grimsby
Availability Date: Flex
Inside
Bedrooms: 5
Bathrooms: 2
Kitchens: 2
Rooms: 8
Den/Family Room: No
Air Conditioning: Central Air
Fireplace: Yes
Washrooms: 2
Building
Basement: Finished
Basement 2: Full
Heat Type: Forced Air
Heat Source: Gas
Exterior: Brick
Exterior: Vinyl Siding
UFFI: Yes
Water Supply: Municipal
Special Designation: Unknown
Parking
Driveway: Pvt Double
Garage Spaces: 2
Garage Type: Attached
Covered Parking Spaces: 6
Total Parking Spaces: 8
Fees
Tax Year: 2020
Tax Legal Description: Lt 25 Pl 441; Grimsby
Taxes: $5,432
Highlights
Feature: Cul De Sac
Feature: Hospital
Feature: Park
Feature: Public Transit
Feature: Rec Centre
Feature: School
Land
Cross Street: Qew-Casablanca-Livin
Municipality District: Grimsby
Fronting On: West
Pool: Inground
Sewer: Sewers
Lot Depth: 133 Feet
Lot Frontage: 68 Feet
Acres: < .50
Additional Media
- Virtual Tour: https://youriguide.com/41_rosedale_st_grimsby_on
Rooms
Room details for 41 Rosedale Street, Grimsby
| Type | Dimensions | Description |
|---|---|---|
| Foyer Main | - | |
| Living Main | 3.58 x 4.50 | |
| Dining Main | 4.24 x 6.27 | |
| Kitchen Main | 2.97 x 4.72 | |
| Br Main | 2.69 x 3.25 | |
| Laundry Main | - | |
| Br 2nd | 2.77 x 4.78 | |
| Br 2nd | 2.67 x 3.73 | |
| Br 2nd | 3.53 x 2.46 | |
| Master 2nd | 3.51 x 2.41 | |
| Bathroom 2nd | - | 4 Pc Bath |
| Rec Bsmt | 3.48 x 2.29 |
| XXXXXXXX | XXX XX, XXXX |
XXXX XXX XXXX |
$X,XXX,XXX |
| XXX XX, XXXX |
XXXXXX XXX XXXX |
$XXX,XXX |
| XXXXXXXX XXXX | XXX XX, XXXX | $1,015,000 XXX XXXX |
| XXXXXXXX XXXXXX | XXX XX, XXXX | $799,000 XXX XXXX |

St Joseph Catholic Elementary School
Elementary: CatholicNelles Public School
Elementary: PublicSmith Public School
Elementary: PublicLakeview Public School
Elementary: PublicCentral Public School
Elementary: PublicOur Lady of Fatima Catholic Elementary School
Elementary: CatholicSouth Lincoln High School
Secondary: PublicBeamsville District Secondary School
Secondary: PublicGrimsby Secondary School
Secondary: PublicOrchard Park Secondary School
Secondary: PublicBlessed Trinity Catholic Secondary School
Secondary: CatholicCardinal Newman Catholic Secondary School
Secondary: Catholic

