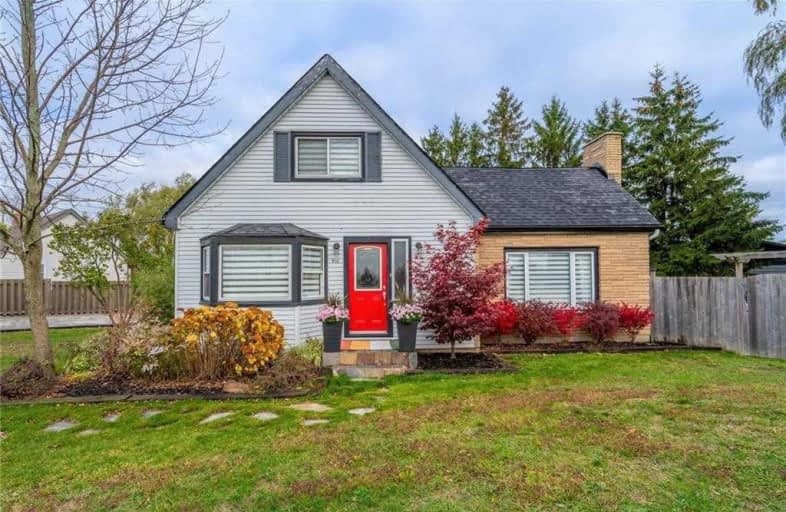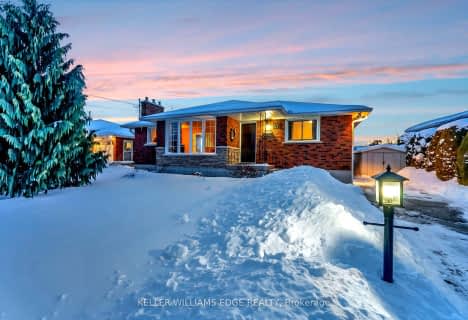Sold on Nov 04, 2020
Note: Property is not currently for sale or for rent.

-
Type: Detached
-
Style: 1 1/2 Storey
-
Size: 1100 sqft
-
Lot Size: 111.13 x 131.6 Feet
-
Age: 51-99 years
-
Taxes: $4,064 per year
-
Days on Site: 6 Days
-
Added: Oct 29, 2020 (6 days on market)
-
Updated:
-
Last Checked: 2 months ago
-
MLS®#: X4972151
-
Listed By: Re/max escarpment realty inc., brokerage
Stunning Property Minutes From City Amenities! Grab Your Morning Coffee And Relax On The Front Porch Or Light A Fire In Your Massive Backyard As Day Turns To Night! When The Time Comes For The Convenience Only A City Can Offer, You're A 4 Minute Drive To A Starbucks! Now How Convenient Is That! Minutes To Qew, 3Bed, 2Bath, 1316Sqft Home Beautifully Updated! Septic2015, Sump Pump2017, Waterheater Owned, Water Softener2018, Electrical100Amp, Subpanel For Garage
Property Details
Facts for 410 Ridge Road West, Grimsby
Status
Days on Market: 6
Last Status: Sold
Sold Date: Nov 04, 2020
Closed Date: Dec 14, 2020
Expiry Date: Jan 29, 2021
Sold Price: $691,000
Unavailable Date: Nov 04, 2020
Input Date: Oct 29, 2020
Prior LSC: Listing with no contract changes
Property
Status: Sale
Property Type: Detached
Style: 1 1/2 Storey
Size (sq ft): 1100
Age: 51-99
Area: Grimsby
Availability Date: Flex
Inside
Bedrooms: 2
Bathrooms: 2
Kitchens: 1
Rooms: 6
Den/Family Room: Yes
Air Conditioning: Central Air
Fireplace: Yes
Washrooms: 2
Building
Basement: Full
Basement 2: Unfinished
Heat Type: Forced Air
Heat Source: Gas
Exterior: Board/Batten
Exterior: Brick
Water Supply Type: Cistern
Water Supply: Other
Special Designation: Unknown
Parking
Driveway: Front Yard
Garage Spaces: 2
Garage Type: Detached
Covered Parking Spaces: 10
Total Parking Spaces: 12
Fees
Tax Year: 2020
Tax Legal Description: Ptlt 17 Con3 North Grimsby As In Ro552324;Grimsby
Taxes: $4,064
Land
Cross Street: Woolverton Rd
Municipality District: Grimsby
Fronting On: North
Pool: None
Sewer: Septic
Lot Depth: 131.6 Feet
Lot Frontage: 111.13 Feet
Acres: < .50
Rooms
Room details for 410 Ridge Road West, Grimsby
| Type | Dimensions | Description |
|---|---|---|
| Mudroom Ground | 2.29 x 3.51 | |
| Kitchen Ground | 3.35 x 4.27 | |
| Dining Ground | 3.35 x 4.72 | |
| Sitting Ground | 2.67 x 3.86 | |
| Bathroom Ground | 1.07 x 2.13 | 2 Pc Bath |
| Living Ground | 3.99 x 4.42 | |
| Br 2nd | 3.43 x 3.73 | |
| 2nd Br 2nd | 2.90 x 4.19 | |
| 3rd Br 2nd | 2.74 x 3.58 | |
| Bathroom 2nd | 2.01 x 3.40 | 4 Pc Bath |
| Other Bsmt | 5.99 x 8.84 | |
| Utility Bsmt | 3.66 x 3.89 |
| XXXXXXXX | XXX XX, XXXX |
XXXX XXX XXXX |
$XXX,XXX |
| XXX XX, XXXX |
XXXXXX XXX XXXX |
$XXX,XXX |
| XXXXXXXX XXXX | XXX XX, XXXX | $691,000 XXX XXXX |
| XXXXXXXX XXXXXX | XXX XX, XXXX | $599,900 XXX XXXX |

St Joseph Catholic Elementary School
Elementary: CatholicSmith Public School
Elementary: PublicLakeview Public School
Elementary: PublicCentral Public School
Elementary: PublicOur Lady of Fatima Catholic Elementary School
Elementary: CatholicSt. Gabriel Catholic Elementary School
Elementary: CatholicSouth Lincoln High School
Secondary: PublicBeamsville District Secondary School
Secondary: PublicGrimsby Secondary School
Secondary: PublicOrchard Park Secondary School
Secondary: PublicBlessed Trinity Catholic Secondary School
Secondary: CatholicCardinal Newman Catholic Secondary School
Secondary: Catholic- 2 bath
- 2 bed
37 Woodsview Avenue, Grimsby, Ontario • L3M 3S8 • 540 - Grimsby Beach



