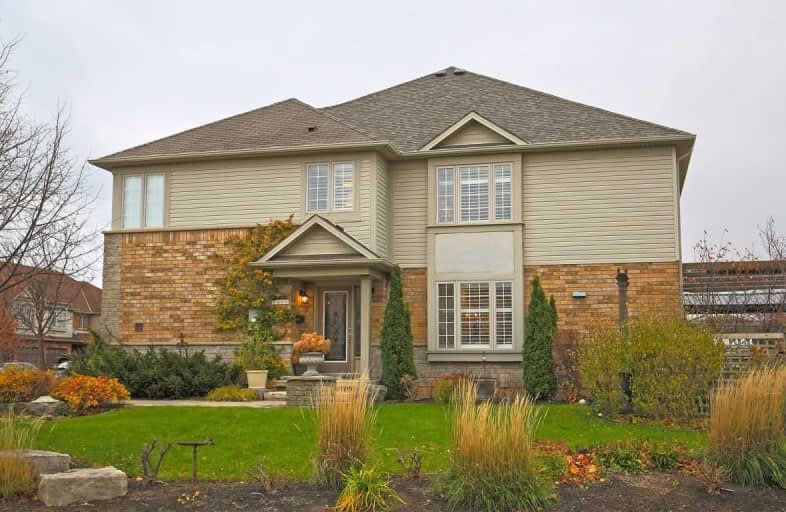Sold on Dec 04, 2018
Note: Property is not currently for sale or for rent.

-
Type: Att/Row/Twnhouse
-
Style: 2-Storey
-
Size: 1500 sqft
-
Lot Size: 44.93 x 92.45 Feet
-
Age: 6-15 years
-
Taxes: $3,657 per year
-
Days on Site: 18 Days
-
Added: Nov 16, 2018 (2 weeks on market)
-
Updated:
-
Last Checked: 2 months ago
-
MLS®#: X4305035
-
Listed By: Re/max garden city realty inc., brokerage
Sophisticated Design Offers Effortless Elegance Throughout This Spacious Freehold End Unit On Lrg Property In Desirable West End Location. Numerous Upgrades Throughout! Extraordinary Gourmet Kitchen W/Abundant Custom Cabinetry, Quartz Counter Tops, Top-Of The-Line Built-In Appliances. Sunlit Main Floor Fr Open To Kitchen & Dining Area With Built-In Cabinetry, Hardwood Floors. Sliding Doors Lead To 5-Time Trillium Award-Winning Gardens Designed To Inspire!
Extras
! Large Pergola With Retractable Canopy, Unobstructed Niagara Escarpment Views Offer A Wonderful Backdrop In Every Season, Expansive Patio & Lush Perennial Gardens. This Garden Oasis Is Sure To Please The Most Discriminating Gardener!
Property Details
Facts for 45 Elderberry Avenue, Grimsby
Status
Days on Market: 18
Last Status: Sold
Sold Date: Dec 04, 2018
Closed Date: Feb 15, 2019
Expiry Date: Mar 16, 2019
Sold Price: $535,000
Unavailable Date: Dec 04, 2018
Input Date: Nov 16, 2018
Property
Status: Sale
Property Type: Att/Row/Twnhouse
Style: 2-Storey
Size (sq ft): 1500
Age: 6-15
Area: Grimsby
Availability Date: Flexible
Inside
Bedrooms: 2
Bathrooms: 3
Kitchens: 1
Rooms: 4
Den/Family Room: Yes
Air Conditioning: Central Air
Fireplace: No
Laundry Level: Upper
Washrooms: 3
Building
Basement: Finished
Basement 2: Full
Heat Type: Forced Air
Heat Source: Gas
Exterior: Brick
Exterior: Vinyl Siding
Water Supply: Municipal
Special Designation: Unknown
Parking
Driveway: Pvt Double
Garage Spaces: 2
Garage Type: Attached
Covered Parking Spaces: 4
Fees
Tax Year: 2018
Tax Legal Description: Plan 30M320 Pt Blk 24Rp30R10940
Taxes: $3,657
Highlights
Feature: Clear View
Feature: Level
Feature: Park
Feature: Rec Centre
Feature: School
Feature: Wooded/Treed
Land
Cross Street: Livingston/Casablanc
Municipality District: Grimsby
Fronting On: South
Parcel Number: 460080253
Pool: None
Sewer: Sewers
Lot Depth: 92.45 Feet
Lot Frontage: 44.93 Feet
Lot Irregularities: Irregular
Acres: < .50
Rooms
Room details for 45 Elderberry Avenue, Grimsby
| Type | Dimensions | Description |
|---|---|---|
| Foyer Main | - | |
| Kitchen Main | 2.21 x 4.98 | Eat-In Kitchen |
| Living Main | 3.25 x 6.93 | Combined W/Dining |
| Bathroom Main | - | 2 Pc Bath |
| Master 2nd | 3.35 x 5.31 | 4 Pc Ensuite |
| 2nd Br 2nd | 3.33 x 4.80 | |
| Bathroom 2nd | - | 4 Pc Bath |
| Laundry 2nd | 1.65 x 2.34 | |
| Loft 2nd | 4.42 x 4.42 | |
| Family Bsmt | - | |
| Utility Bsmt | - |
| XXXXXXXX | XXX XX, XXXX |
XXXX XXX XXXX |
$XXX,XXX |
| XXX XX, XXXX |
XXXXXX XXX XXXX |
$XXX,XXX |
| XXXXXXXX XXXX | XXX XX, XXXX | $535,000 XXX XXXX |
| XXXXXXXX XXXXXX | XXX XX, XXXX | $549,900 XXX XXXX |

St Joseph Catholic Elementary School
Elementary: CatholicNelles Public School
Elementary: PublicSmith Public School
Elementary: PublicLakeview Public School
Elementary: PublicCentral Public School
Elementary: PublicOur Lady of Fatima Catholic Elementary School
Elementary: CatholicSouth Lincoln High School
Secondary: PublicBeamsville District Secondary School
Secondary: PublicGrimsby Secondary School
Secondary: PublicOrchard Park Secondary School
Secondary: PublicBlessed Trinity Catholic Secondary School
Secondary: CatholicCardinal Newman Catholic Secondary School
Secondary: Catholic

