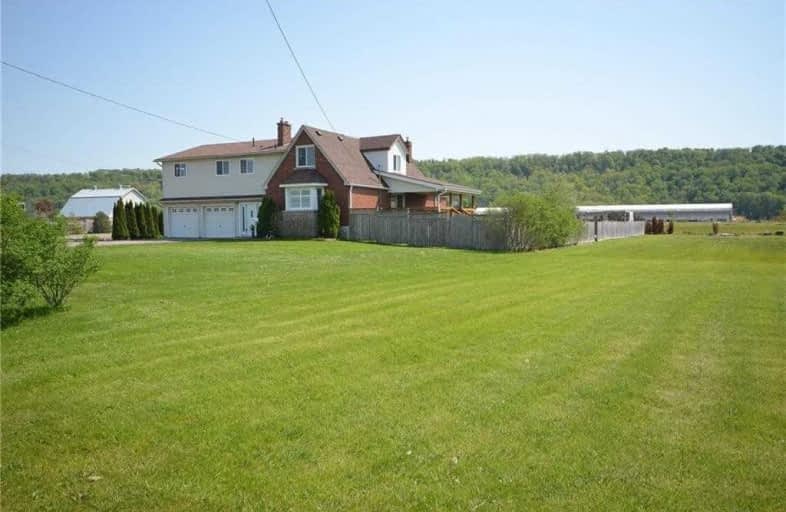Sold on Jun 22, 2021
Note: Property is not currently for sale or for rent.

-
Type: Detached
-
Style: 1 1/2 Storey
-
Lot Size: 203 x 240 Feet
-
Age: No Data
-
Taxes: $5,088 per year
-
Days on Site: 34 Days
-
Added: May 19, 2021 (1 month on market)
-
Updated:
-
Last Checked: 2 months ago
-
MLS®#: X5241250
-
Listed By: Keller williams edge realty, brokerage
Almost 1 Acre Of Wine Country Heaven. This Home Is Approx 2400 Sq Ft And Features A Large Addition Including Huge Open Concept Kitchen With Granite, 5 Beds, 2 Fabulous Covered Decks, 1 To Enjoy The Sunsets From. Bask In The Sun With Escarpment Views From Your Heated Salt Water Inground Pool. Attached 2 Car Garage And Detached 2 Car Garage.
Extras
Inclusions: Elf's, Window Blinds, W/D, Ss F/S, Dw & Pool Equipment Rental Items: Hot Water Heater
Property Details
Facts for 475 Main Street West, Grimsby
Status
Days on Market: 34
Last Status: Sold
Sold Date: Jun 22, 2021
Closed Date: Sep 30, 2021
Expiry Date: Sep 14, 2021
Sold Price: $1,100,000
Unavailable Date: Jun 22, 2021
Input Date: May 19, 2021
Property
Status: Sale
Property Type: Detached
Style: 1 1/2 Storey
Area: Grimsby
Availability Date: 30-60
Assessment Amount: $487,000
Assessment Year: 2016
Inside
Bedrooms: 5
Bathrooms: 3
Kitchens: 1
Rooms: 10
Den/Family Room: No
Air Conditioning: Central Air
Fireplace: No
Washrooms: 3
Building
Basement: Full
Basement 2: Unfinished
Heat Type: Forced Air
Heat Source: Gas
Exterior: Brick
Water Supply: Municipal
Special Designation: Unknown
Parking
Driveway: Pvt Double
Garage Spaces: 2
Garage Type: Attached
Covered Parking Spaces: 6
Total Parking Spaces: 8
Fees
Tax Year: 2020
Tax Legal Description: Conc 2 Pt Lt 20
Taxes: $5,088
Land
Cross Street: Oakes And Main St W
Municipality District: Grimsby
Fronting On: South
Parcel Number: 460420220
Pool: Inground
Sewer: Septic
Lot Depth: 240 Feet
Lot Frontage: 203 Feet
Acres: .50-1.99
Rooms
Room details for 475 Main Street West, Grimsby
| Type | Dimensions | Description |
|---|---|---|
| Foyer Main | 4.01 x 1.90 | |
| Kitchen Main | 7.44 x 3.68 | |
| Dining Main | 5.41 x 3.99 | |
| Living Main | 5.41 x 4.39 | |
| Master 2nd | 4.78 x 3.45 | |
| 2nd Br 2nd | 4.80 x 2.21 | |
| 3rd Br 2nd | 4.83 x 3.71 | |
| 4th Br 2nd | 3.53 x 2.57 | |
| 5th Br 2nd | 2.26 x 1.37 | |
| Office 2nd | 3.23 x 2.13 | |
| Laundry 2nd | - | |
| Other Bsmt | - |
| XXXXXXXX | XXX XX, XXXX |
XXXX XXX XXXX |
$X,XXX,XXX |
| XXX XX, XXXX |
XXXXXX XXX XXXX |
$XXX,XXX |
| XXXXXXXX XXXX | XXX XX, XXXX | $1,100,000 XXX XXXX |
| XXXXXXXX XXXXXX | XXX XX, XXXX | $999,888 XXX XXXX |

Smith Public School
Elementary: PublicLakeview Public School
Elementary: PublicCentral Public School
Elementary: PublicOur Lady of Fatima Catholic Elementary School
Elementary: CatholicSt. Gabriel Catholic Elementary School
Elementary: CatholicWinona Elementary Elementary School
Elementary: PublicSouth Lincoln High School
Secondary: PublicBeamsville District Secondary School
Secondary: PublicGrimsby Secondary School
Secondary: PublicOrchard Park Secondary School
Secondary: PublicBlessed Trinity Catholic Secondary School
Secondary: CatholicCardinal Newman Catholic Secondary School
Secondary: Catholic- 1 bath
- 5 bed
24 Victoria Avenue, Hamilton, Ontario • L8E 5E4 • Stoney Creek Industrial



