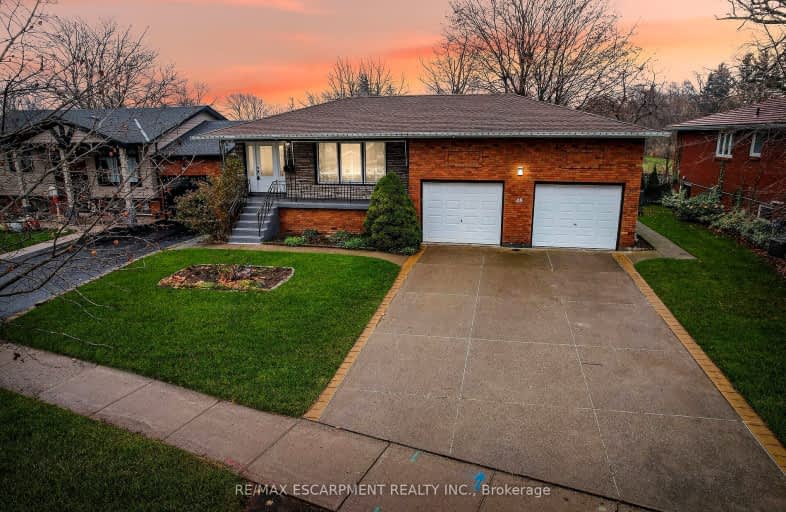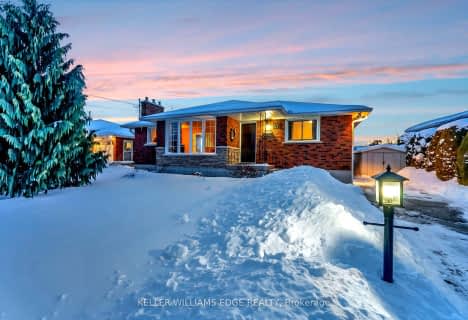Somewhat Walkable
- Some errands can be accomplished on foot.
Somewhat Bikeable
- Most errands require a car.

Park Public School
Elementary: PublicSt Joseph Catholic Elementary School
Elementary: CatholicNelles Public School
Elementary: PublicLakeview Public School
Elementary: PublicCentral Public School
Elementary: PublicOur Lady of Fatima Catholic Elementary School
Elementary: CatholicSouth Lincoln High School
Secondary: PublicBeamsville District Secondary School
Secondary: PublicGrimsby Secondary School
Secondary: PublicOrchard Park Secondary School
Secondary: PublicBlessed Trinity Catholic Secondary School
Secondary: CatholicCardinal Newman Catholic Secondary School
Secondary: Catholic-
Baker Road Park
Grimsby ON 1.17km -
Grimsby Pumphouse
Grimsby ON 1.26km -
Ashby drive park
4081 Ashby Dr, Beamsville ON 7.75km
-
CIBC
4100 Victoria Ave, Lincoln ON L0R 2C0 13.15km -
CIBC
393 Barton St, Stoney Creek ON L8E 2L2 14.27km -
TD Bank Financial Group
267 Hwy 8, Stoney Creek ON L8G 1E4 15.24km
- 2 bath
- 3 bed
- 1500 sqft
1 Tupper Boulevard, Grimsby, Ontario • L3M 2G1 • 540 - Grimsby Beach
- 1 bath
- 2 bed
- 1100 sqft
77 Colonial Crescent, Grimsby, Ontario • L3M 5H4 • 542 - Grimsby East
- 2 bath
- 3 bed
- 1100 sqft
57 BAYVIEW Drive, Grimsby, Ontario • L3M 4Z8 • 540 - Grimsby Beach
- 3 bath
- 3 bed
- 2000 sqft
134 Terrace Drive, Lincoln, Ontario • L3M 1R2 • 982 - Beamsville
- 3 bath
- 3 bed
- 1100 sqft
28 Bal Harbour Drive, Grimsby, Ontario • L3M 4S4 • 540 - Grimsby Beach
- 2 bath
- 4 bed
- 1500 sqft
202 Central Avenue, Grimsby, Ontario • L3M 1X9 • 542 - Grimsby East














