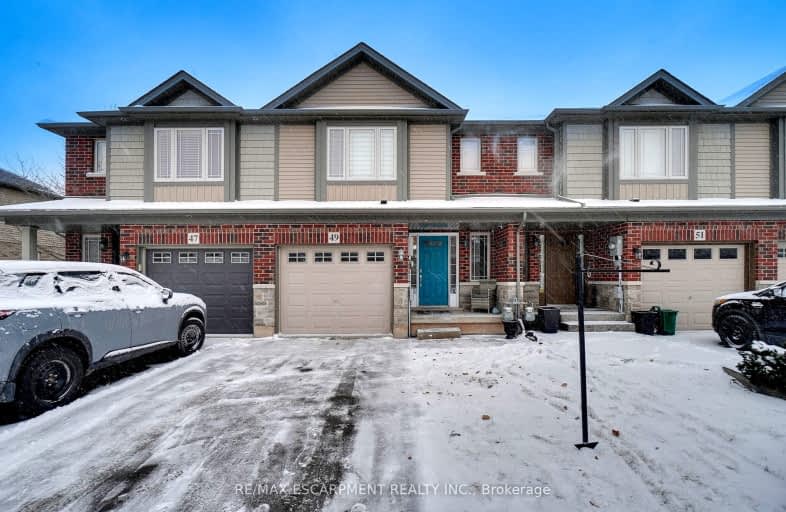Car-Dependent
- Most errands require a car.
Bikeable
- Some errands can be accomplished on bike.

St Joseph Catholic Elementary School
Elementary: CatholicNelles Public School
Elementary: PublicSmith Public School
Elementary: PublicLakeview Public School
Elementary: PublicCentral Public School
Elementary: PublicOur Lady of Fatima Catholic Elementary School
Elementary: CatholicSouth Lincoln High School
Secondary: PublicBeamsville District Secondary School
Secondary: PublicGrimsby Secondary School
Secondary: PublicOrchard Park Secondary School
Secondary: PublicBlessed Trinity Catholic Secondary School
Secondary: CatholicCardinal Newman Catholic Secondary School
Secondary: Catholic-
Cosmopolitan Restaurant Cafe Bar
424 S Service Road, Grimsby, ON L3M 4E8 0.96km -
The Olive Board Charcuterie Company
376 Winston Road, Grimsby, ON L3M 1.67km -
Làng On The Water
33 Place Polonaise Drive, Grimsby, ON L3M 0C3 1.53km
-
Cosmopolitan Restaurant Cafe Bar
424 S Service Road, Grimsby, ON L3M 4E8 0.96km -
Tim Hortons
424 S Service Road, Grimsby, ON L3M 4E8 1.07km -
Tim Hortons
3 Windward Drive, Grimsby, ON L3M 4E8 1.54km
-
GoodLife Fitness
2425 Barton St E, Hamilton, ON L8E 2W7 14.55km -
Orangetheory Fitness East Gate Square
75 Centennial Parkway North, Hamilton, ON L8E 2P2 14.46km -
GoodLife Fitness
640 Queenston Rd, Hamilton, ON L8K 1K2 15.36km
-
Shoppers Drug Mart
42 Saint Andrews Avenue, Unit 1, Grimsby, ON L3M 3S2 1.89km -
Costco Pharmacy
1330 S Service Road, Hamilton, ON L8E 5C5 4.38km -
Shoppers Drug Mart
140 Highway 8, Unit 1 & 2, Stoney Creek, ON L8G 1C2 12.83km
-
Bento Sushi
361 South Service Road, Grimsby, ON L3M 4E8 0.78km -
A&W
417 South Service Road, Grimsby, ON L3M 4E8 0.95km -
Taco Bell
424 South Srvice Rd, Gateway Niagara, Grimsby, ON L3M 4G3 1.1km
-
Grimsby Square Shopping Centre
44 Livingston Avenue, Grimsby, ON L3M 1L1 1.77km -
Canadian Tire
44 Livingstone Avenue, Grimsby, ON L3M 1L1 1.75km -
Costco Wholesale
1330 S Service Road, Hamilton, ON L8E 5C5 4.85km
-
Real Canadian Superstore
361 S Service Road, Grimsby, ON L3M 4E8 0.67km -
Metro
1370 S Service Road, Stoney Creek, ON L8E 5C5 4.48km -
Shoppers Drug Mart
42 Saint Andrews Avenue, Unit 1, Grimsby, ON L3M 3S2 1.89km
-
LCBO
1149 Barton Street E, Hamilton, ON L8H 2V2 18.97km -
The Beer Store
396 Elizabeth St, Burlington, ON L7R 2L6 21.76km -
Liquor Control Board of Ontario
5111 New Street, Burlington, ON L7L 1V2 23.03km
-
Petro-Canada
424 South Service Road, Grimsby, ON L0R 2A0 0.96km -
Canadian Tire Gas+ - Grimsby
44 Livingston Avenue, Unit E, Grimsby, ON L3M 1L1 1.83km -
Milk & Things
74 Main Street W, Grimsby, ON L3M 1R6 2.32km
-
Starlite Drive In Theatre
59 Green Mountain Road E, Stoney Creek, ON L8J 2W3 13.6km -
Cineplex Cinemas Hamilton Mountain
795 Paramount Dr, Hamilton, ON L8J 0B4 17.72km -
Playhouse
177 Sherman Avenue N, Hamilton, ON L8L 6M8 20.91km
-
Burlington Public Library
2331 New Street, Burlington, ON L7R 1J4 22.09km -
Burlington Public Libraries & Branches
676 Appleby Line, Burlington, ON L7L 5Y1 23.7km -
Hamilton Public Library
100 Mohawk Road W, Hamilton, ON L9C 1W1 24.23km
-
West Lincoln Memorial Hospital
169 Main Street E, Grimsby, ON L3M 1P3 4.14km -
St Peter's Hospital
88 Maplewood Avenue, Hamilton, ON L8M 1W9 20.59km -
Juravinski Hospital
711 Concession Street, Hamilton, ON L8V 5C2 21.09km
-
Lake Pointe Park
Stoney Creek ON 4.13km -
Winona Park
1328 Barton St E, Stoney Creek ON L8H 2W3 4.65km -
Labradoodles by Cucciolini
34 Kelson Ave S, Grimsby ON L3M 4C3 9.7km
-
CIBC
62 Main St E, Grimsby ON L3M 1N2 2.82km -
RBC Royal Bank
44 King St E, Stoney Creek ON L8G 1K1 13.53km -
HODL Bitcoin ATM - Busy Bee Convenience
29 Delawana Dr, Hamilton ON L8E 1G3 14.31km
- 4 bath
- 3 bed
- 1100 sqft
53-541 Winston Road, Grimsby, Ontario • L3M 0C5 • 540 - Grimsby Beach




