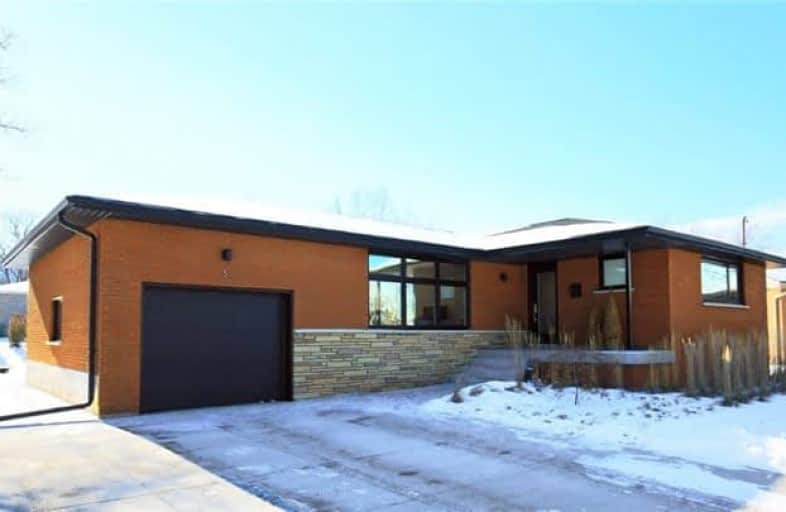Sold on Feb 02, 2018
Note: Property is not currently for sale or for rent.

-
Type: Detached
-
Style: Bungalow
-
Size: 1100 sqft
-
Lot Size: 64.96 x 115.44 Feet
-
Age: 31-50 years
-
Taxes: $3,692 per year
-
Days on Site: 14 Days
-
Added: Sep 07, 2019 (2 weeks on market)
-
Updated:
-
Last Checked: 2 months ago
-
MLS®#: X4025095
-
Listed By: Re/max garden city realty inc., brokerage
Exquisitely Updated In A Modern Classic Style - Spacious 3 Bedroom Brick Bungalow W/Open Concept Design, On Large, Pie-Shaped Property On Quiet Court. Nestled Under The Picturesque Niagara Escarpment And Niagara's Wine Route. Features Include: Custom Gourmet Kitchen With Stainless Steel Appliances, Quartz Counters And Grand Island Open To Main Floor Family Room With Sleek, Environmentally Friendly, Ventless Fireplace. Luxurious Spa-Like Baths & So Much More!
Extras
Expansive Concrete Patio In Rear Yard Complete W/Custom Awning, Lounge & Patio Furnishings. Truly A Backyard Oasis! Extraordinary Renovations & Updates In The Past 4 Years. Attention To Detail Is Evident Throughout This Fabulous Home!
Property Details
Facts for 5 Queens Court, Grimsby
Status
Days on Market: 14
Last Status: Sold
Sold Date: Feb 02, 2018
Closed Date: Apr 30, 2018
Expiry Date: May 19, 2018
Sold Price: $595,000
Unavailable Date: Feb 02, 2018
Input Date: Jan 20, 2018
Prior LSC: Listing with no contract changes
Property
Status: Sale
Property Type: Detached
Style: Bungalow
Size (sq ft): 1100
Age: 31-50
Area: Grimsby
Availability Date: Flexible
Assessment Amount: $308,000
Assessment Year: 2017
Inside
Bedrooms: 3
Bathrooms: 2
Kitchens: 1
Rooms: 5
Den/Family Room: Yes
Air Conditioning: Central Air
Fireplace: Yes
Washrooms: 2
Building
Basement: Full
Basement 2: Unfinished
Heat Type: Forced Air
Heat Source: Gas
Exterior: Brick
UFFI: No
Water Supply: Municipal
Special Designation: Unknown
Parking
Driveway: Pvt Double
Garage Spaces: 1
Garage Type: Attached
Covered Parking Spaces: 6
Total Parking Spaces: 7
Fees
Tax Year: 2017
Tax Legal Description: Lt 19 Pl 551; Grimsby
Taxes: $3,692
Highlights
Feature: Level
Land
Cross Street: Leawood Ave
Municipality District: Grimsby
Fronting On: South
Pool: None
Sewer: Sewers
Lot Depth: 115.44 Feet
Lot Frontage: 64.96 Feet
Lot Irregularities: Pie-Shaped Lot
Acres: < .50
Zoning: R1
Rooms
Room details for 5 Queens Court, Grimsby
| Type | Dimensions | Description |
|---|---|---|
| Great Rm Ground | 4.19 x 6.22 | Fireplace, Open Concept |
| Kitchen Ground | 3.56 x 6.25 | Eat-In Kitchen |
| Master Ground | 3.53 x 4.65 | Ensuite Bath |
| Bathroom Ground | - | 2 Pc Ensuite |
| 2nd Br Ground | 3.51 x 3.63 | |
| 3rd Br Ground | 2.64 x 3.51 | |
| Bathroom Ground | - | 4 Pc Bath |
| Utility Lower | - | |
| Other Lower | - |
| XXXXXXXX | XXX XX, XXXX |
XXXX XXX XXXX |
$XXX,XXX |
| XXX XX, XXXX |
XXXXXX XXX XXXX |
$XXX,XXX |
| XXXXXXXX XXXX | XXX XX, XXXX | $595,000 XXX XXXX |
| XXXXXXXX XXXXXX | XXX XX, XXXX | $599,900 XXX XXXX |

Immaculate Heart of Mary Catholic Elementary School
Elementary: CatholicSmith Public School
Elementary: PublicCentral Public School
Elementary: PublicOur Lady of Fatima Catholic Elementary School
Elementary: CatholicSt. Gabriel Catholic Elementary School
Elementary: CatholicWinona Elementary Elementary School
Elementary: PublicSouth Lincoln High School
Secondary: PublicGrimsby Secondary School
Secondary: PublicOrchard Park Secondary School
Secondary: PublicBlessed Trinity Catholic Secondary School
Secondary: CatholicSaltfleet High School
Secondary: PublicCardinal Newman Catholic Secondary School
Secondary: Catholic

