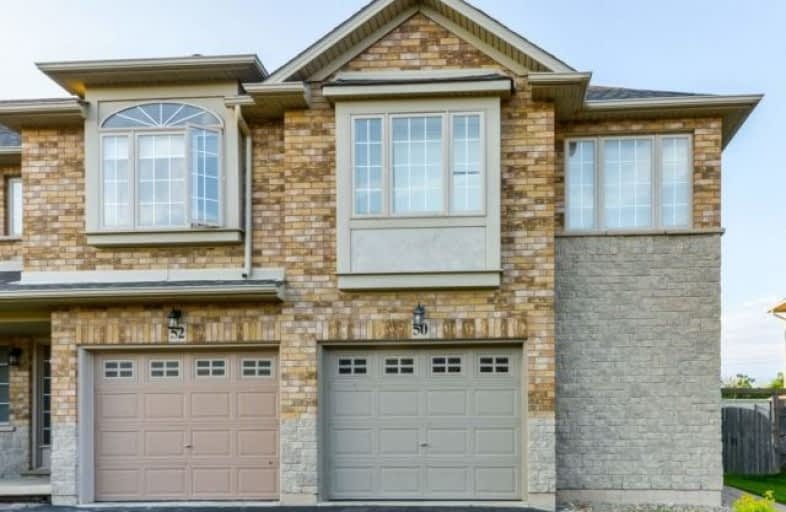Sold on Jul 26, 2019
Note: Property is not currently for sale or for rent.

-
Type: Att/Row/Twnhouse
-
Style: 2-Storey
-
Size: 1100 sqft
-
Lot Size: 25.56 x 169.59 Feet
-
Age: 16-30 years
-
Taxes: $3,374 per year
-
Days on Site: 55 Days
-
Added: Sep 07, 2019 (1 month on market)
-
Updated:
-
Last Checked: 2 months ago
-
MLS®#: X4470461
-
Listed By: Century 21 people`s choice realty inc., brokerage
A Beautiful Freehold, 1488 Sq Ft, This Is A Perfect Home For First Time Home Buyers And Downsizers. Very Close To Hwy Qew, Go Bus Service And New Developing Go Train Station. This Corner Unit Has Fenced Yard, Extended Driveway With 2 Parking + 1 Garage Parking And Finished Basement. Side Access To Yard And No Back Neighbours. Ensuit Bath And Walk In Closet.
Extras
2 Br + Loft Area Upstair In The Middle. Upstair Laundry And Garage Accessfrom Inside Home. New Air Conditioner. S/S Fridge, Stove, Dishwasher.
Property Details
Facts for 50 Magnolia Crescent, Grimsby
Status
Days on Market: 55
Last Status: Sold
Sold Date: Jul 26, 2019
Closed Date: Aug 22, 2019
Expiry Date: Aug 31, 2019
Sold Price: $474,000
Unavailable Date: Jul 26, 2019
Input Date: Jun 01, 2019
Property
Status: Sale
Property Type: Att/Row/Twnhouse
Style: 2-Storey
Size (sq ft): 1100
Age: 16-30
Area: Grimsby
Availability Date: Tbd
Inside
Bedrooms: 2
Bathrooms: 2
Kitchens: 1
Rooms: 8
Den/Family Room: No
Air Conditioning: Central Air
Fireplace: No
Laundry Level: Upper
Washrooms: 2
Utilities
Electricity: Yes
Gas: Yes
Cable: Yes
Telephone: Yes
Building
Basement: Finished
Heat Type: Forced Air
Heat Source: Gas
Exterior: Brick
Water Supply: Municipal
Special Designation: Unknown
Parking
Driveway: Private
Garage Spaces: 1
Garage Type: Attached
Covered Parking Spaces: 2
Total Parking Spaces: 3
Fees
Tax Year: 2019
Tax Legal Description: Plan 30 M320 Pt Blk 15 Rp 30R10991 Parts 39 To 41
Taxes: $3,374
Highlights
Feature: Fenced Yard
Feature: Lake/Pond
Feature: Park
Feature: Public Transit
Feature: Rec Centre
Feature: School Bus Route
Land
Cross Street: Livingston/Casablanc
Municipality District: Grimsby
Fronting On: South
Pool: None
Sewer: Sewers
Lot Depth: 169.59 Feet
Lot Frontage: 25.56 Feet
Additional Media
- Virtual Tour: https://unbranded.mediatours.ca/property/50-magnolia-crescent-grimsby/
Rooms
Room details for 50 Magnolia Crescent, Grimsby
| Type | Dimensions | Description |
|---|---|---|
| Living Main | 3.08 x 7.01 | W/O To Deck |
| Kitchen Main | 2.38 x 5.24 | Combined W/Dining |
| Dining Main | - | Combined W/Kitchen |
| Master 2nd | 3.26 x 5.35 | Ensuite Bath, Closet |
| 2nd Br 2nd | 3.32 x 3.08 | Closet |
| Laundry 2nd | - | |
| Foyer Main | 1.28 x 3.90 | |
| Loft 2nd | 2.47 x 5.39 | |
| Rec Bsmt | 4.24 x 5.52 |
| XXXXXXXX | XXX XX, XXXX |
XXXX XXX XXXX |
$XXX,XXX |
| XXX XX, XXXX |
XXXXXX XXX XXXX |
$XXX,XXX |
| XXXXXXXX XXXX | XXX XX, XXXX | $474,000 XXX XXXX |
| XXXXXXXX XXXXXX | XXX XX, XXXX | $489,000 XXX XXXX |

St Joseph Catholic Elementary School
Elementary: CatholicNelles Public School
Elementary: PublicSmith Public School
Elementary: PublicLakeview Public School
Elementary: PublicCentral Public School
Elementary: PublicOur Lady of Fatima Catholic Elementary School
Elementary: CatholicSouth Lincoln High School
Secondary: PublicBeamsville District Secondary School
Secondary: PublicGrimsby Secondary School
Secondary: PublicOrchard Park Secondary School
Secondary: PublicBlessed Trinity Catholic Secondary School
Secondary: CatholicCardinal Newman Catholic Secondary School
Secondary: Catholic

