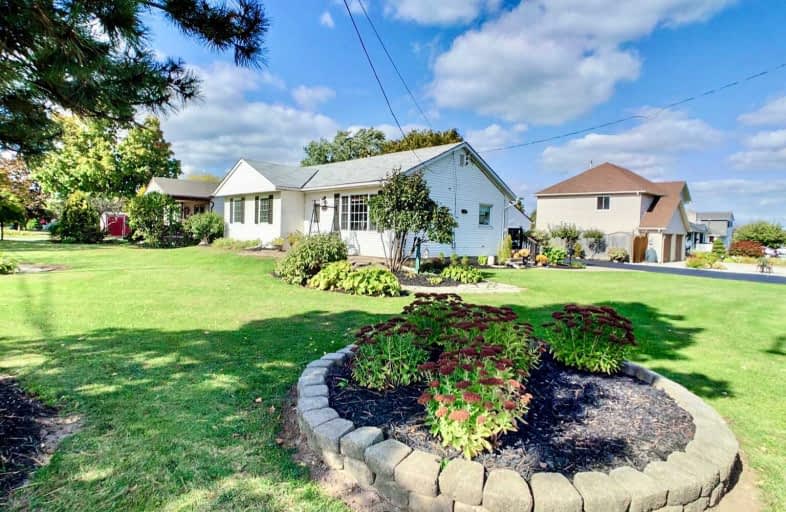Sold on Nov 05, 2019
Note: Property is not currently for sale or for rent.

-
Type: Detached
-
Style: Bungalow
-
Size: 1100 sqft
-
Lot Size: 90.3 x 127.5 Feet
-
Age: 51-99 years
-
Taxes: $3,289 per year
-
Days on Site: 19 Days
-
Added: Nov 07, 2019 (2 weeks on market)
-
Updated:
-
Last Checked: 3 months ago
-
MLS®#: X4610461
-
Listed By: Keller williams edge realty, brokerage
Looking For Country Living With City Perks? Welcome To This Bright Updated 3-Bed Bungalow On Corner Lot. Perfect For First Time Home Buyers Or Downsizers!! This Home Features 3 Bedrooms, A 4Pc Bath, Updated Open Concept Kitchen And Family Room. Bright Mudroom, Dining Rm With Built-In China Cabinet. Large Laundry Room Located On The Main Floor. Stunning Views Of Escarpment!! Steps To Escarpment Walking Trails, Beachfront Parks. Hwy & Smith Public 1 Min Away
Extras
Fridge, Stove, Washer, Dryer, All Elf's, All Window Coverings, Garage Door Opener (1)
Property Details
Facts for 502 Main Street West, Grimsby
Status
Days on Market: 19
Last Status: Sold
Sold Date: Nov 05, 2019
Closed Date: Dec 16, 2019
Expiry Date: Jan 30, 2020
Sold Price: $500,000
Unavailable Date: Nov 05, 2019
Input Date: Oct 17, 2019
Prior LSC: Listing with no contract changes
Property
Status: Sale
Property Type: Detached
Style: Bungalow
Size (sq ft): 1100
Age: 51-99
Area: Grimsby
Availability Date: Flexible
Assessment Amount: $300,000
Assessment Year: 2016
Inside
Bedrooms: 3
Bathrooms: 1
Kitchens: 1
Rooms: 8
Den/Family Room: Yes
Air Conditioning: Central Air
Fireplace: No
Washrooms: 1
Building
Basement: Crawl Space
Heat Type: Forced Air
Heat Source: Gas
Exterior: Alum Siding
Water Supply: Municipal
Special Designation: Unknown
Parking
Driveway: Pvt Double
Garage Spaces: 1
Garage Type: Detached
Covered Parking Spaces: 8
Total Parking Spaces: 9
Fees
Tax Year: 2019
Tax Legal Description: Pt Lt 8 Pl 337 Pt 1 30R5908 ; Grimsby
Taxes: $3,289
Highlights
Feature: Beach
Feature: Clear View
Feature: Grnbelt/Conserv
Feature: Level
Feature: Park
Feature: School
Land
Cross Street: Main St W/Oakes
Municipality District: Grimsby
Fronting On: North
Parcel Number: 460030100
Pool: None
Sewer: Sewers
Lot Depth: 127.5 Feet
Lot Frontage: 90.3 Feet
Lot Irregularities: 127.77 X 40.39 X 71.1
Acres: < .50
Zoning: Residential
Rooms
Room details for 502 Main Street West, Grimsby
| Type | Dimensions | Description |
|---|---|---|
| Living Main | 3.35 x 6.09 | |
| Dining Main | 3.63 x 3.81 | |
| Kitchen Main | 2.44 x 3.81 | |
| Bathroom Main | - | |
| Master Main | 3.35 x 3.87 | |
| 2nd Br Main | 2.90 x 3.20 | |
| 3rd Br Main | 2.90 x 3.20 | |
| Laundry Main | 2.13 x 2.74 | |
| Mudroom Main | 1.83 x 3.66 |
| XXXXXXXX | XXX XX, XXXX |
XXXX XXX XXXX |
$XXX,XXX |
| XXX XX, XXXX |
XXXXXX XXX XXXX |
$XXX,XXX | |
| XXXXXXXX | XXX XX, XXXX |
XXXXXXX XXX XXXX |
|
| XXX XX, XXXX |
XXXXXX XXX XXXX |
$XXX,XXX |
| XXXXXXXX XXXX | XXX XX, XXXX | $500,000 XXX XXXX |
| XXXXXXXX XXXXXX | XXX XX, XXXX | $499,900 XXX XXXX |
| XXXXXXXX XXXXXXX | XXX XX, XXXX | XXX XXXX |
| XXXXXXXX XXXXXX | XXX XX, XXXX | $595,000 XXX XXXX |

Smith Public School
Elementary: PublicLakeview Public School
Elementary: PublicCentral Public School
Elementary: PublicOur Lady of Fatima Catholic Elementary School
Elementary: CatholicSt. Gabriel Catholic Elementary School
Elementary: CatholicWinona Elementary Elementary School
Elementary: PublicSouth Lincoln High School
Secondary: PublicBeamsville District Secondary School
Secondary: PublicGrimsby Secondary School
Secondary: PublicOrchard Park Secondary School
Secondary: PublicBlessed Trinity Catholic Secondary School
Secondary: CatholicCardinal Newman Catholic Secondary School
Secondary: Catholic

