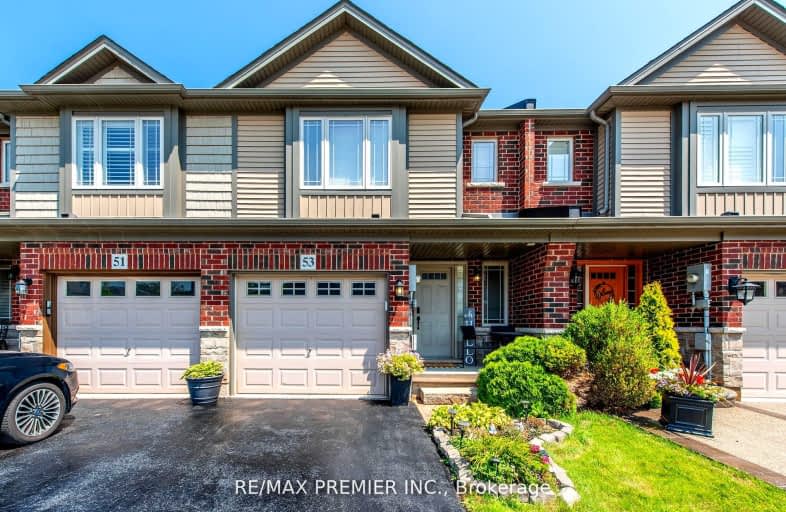Car-Dependent
- Most errands require a car.
Bikeable
- Some errands can be accomplished on bike.

St Joseph Catholic Elementary School
Elementary: CatholicNelles Public School
Elementary: PublicSmith Public School
Elementary: PublicLakeview Public School
Elementary: PublicCentral Public School
Elementary: PublicOur Lady of Fatima Catholic Elementary School
Elementary: CatholicSouth Lincoln High School
Secondary: PublicBeamsville District Secondary School
Secondary: PublicGrimsby Secondary School
Secondary: PublicOrchard Park Secondary School
Secondary: PublicBlessed Trinity Catholic Secondary School
Secondary: CatholicCardinal Newman Catholic Secondary School
Secondary: Catholic-
Grimsby Dog Park
Grimsby ON 2.46km -
Grimsby Pumphouse
Grimsby ON 3.09km -
Winona Park
1328 Barton St E, Stoney Creek ON L8H 2W3 4.67km
-
Kupina Mortgage Team
42 Ontario St, Grimsby ON L3M 3H1 2.67km -
TD Bank Financial Group
4610 Ontario St, Beamsville ON L3J 1M6 9.43km -
TD Bank Financial Group
800 Queenston Rd, Stoney Creek ON L8G 1A7 14.59km
- 4 bath
- 3 bed
- 1100 sqft
53-541 Winston Road, Grimsby, Ontario • L3M 0C5 • 540 - Grimsby Beach
- 3 bath
- 3 bed
- 1500 sqft
6 Waterview Lane, Grimsby, Ontario • L3M 0H2 • 540 - Grimsby Beach





