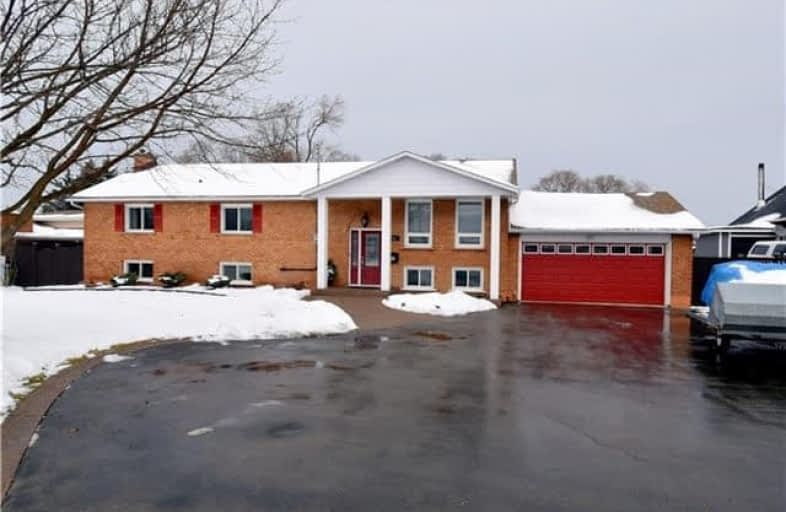Sold on Feb 05, 2018
Note: Property is not currently for sale or for rent.

-
Type: Detached
-
Style: Bungalow-Raised
-
Size: 1100 sqft
-
Lot Size: 94.29 x 91.53 Feet
-
Age: No Data
-
Taxes: $3,898 per year
-
Days on Site: 48 Days
-
Added: Sep 07, 2019 (1 month on market)
-
Updated:
-
Last Checked: 2 months ago
-
MLS®#: X4009965
-
Listed By: Re/max escarpment realty inc., brokerage
Welcome To This Wonderfully Updated 2+1 Bedroom Brick Raised Bungalow With A Gorgeous Greenspace View Of The Niagara Escarpment. At Just Over 2000 Sq Ft Of Total Living Area This House Has So Much To Offer To Those Looking To Downsize Without Losing Comfortable Living Space. Finished Top To Bottom. Hardwood And Ceramic Flooring Thru-Out The Main And Lower Levels. Gorgeous Living Room And A Very Inviting Sun Room That Has Heated Floors, & So Much More. Rsa
Extras
Inclusions:S.S. Fridge, 2 Oven Stove, Microwave, D/W, Washer/Gas Dryer, Window Coverings, All Light Fixtures, Closet Section In Mbdrm, Office Desk/Chair In Basement, Hot Tub. Exclusions: Window Coverings In Master Bedroom, Freezer In Bsmnt
Property Details
Facts for 552 Main Street West, Grimsby
Status
Days on Market: 48
Last Status: Sold
Sold Date: Feb 05, 2018
Closed Date: Mar 19, 2018
Expiry Date: Mar 29, 2018
Sold Price: $560,000
Unavailable Date: Feb 05, 2018
Input Date: Dec 20, 2017
Property
Status: Sale
Property Type: Detached
Style: Bungalow-Raised
Size (sq ft): 1100
Area: Grimsby
Availability Date: 30-60 Days
Inside
Bedrooms: 2
Bedrooms Plus: 1
Bathrooms: 2
Kitchens: 1
Rooms: 5
Den/Family Room: No
Air Conditioning: Central Air
Fireplace: Yes
Washrooms: 2
Building
Basement: Finished
Basement 2: Full
Heat Type: Forced Air
Heat Source: Gas
Exterior: Brick
Exterior: Vinyl Siding
Water Supply: Municipal
Special Designation: Other
Parking
Driveway: Private
Garage Spaces: 2
Garage Type: Attached
Covered Parking Spaces: 4
Total Parking Spaces: 6
Fees
Tax Year: 2017
Tax Legal Description: Pt Lt 22 Con 1 North Grimsby, Being Pt 2 30R2236**
Taxes: $3,898
Highlights
Feature: Fenced Yard
Feature: Grnbelt/Conserv
Land
Cross Street: East Of Fifty Rd On
Municipality District: Grimsby
Fronting On: North
Parcel Number: 460030042
Pool: None
Sewer: Sewers
Lot Depth: 91.53 Feet
Lot Frontage: 94.29 Feet
Acres: .50-1.99
Rooms
Room details for 552 Main Street West, Grimsby
| Type | Dimensions | Description |
|---|---|---|
| Foyer Ground | - | |
| Kitchen Main | 3.66 x 3.15 | Centre Island, Stainless Steel Appl, Updated |
| Living Main | 3.96 x 5.33 | |
| Dining Main | 3.05 x 3.15 | |
| Sunroom Main | 3.96 x 3.96 | |
| Master Main | 4.27 x 4.50 | |
| Bathroom Main | - | 4 Pc Bath |
| Br Main | 3.96 x 2.74 | |
| Rec Lower | 6.71 x 7.62 | |
| Br Lower | 3.71 x 3.51 | |
| Office Lower | 1.14 x 1.83 | |
| Bathroom Lower | - | 3 Pc Bath |
| XXXXXXXX | XXX XX, XXXX |
XXXX XXX XXXX |
$XXX,XXX |
| XXX XX, XXXX |
XXXXXX XXX XXXX |
$XXX,XXX |
| XXXXXXXX XXXX | XXX XX, XXXX | $560,000 XXX XXXX |
| XXXXXXXX XXXXXX | XXX XX, XXXX | $575,000 XXX XXXX |

Immaculate Heart of Mary Catholic Elementary School
Elementary: CatholicSmith Public School
Elementary: PublicCentral Public School
Elementary: PublicOur Lady of Fatima Catholic Elementary School
Elementary: CatholicSt. Gabriel Catholic Elementary School
Elementary: CatholicWinona Elementary Elementary School
Elementary: PublicSouth Lincoln High School
Secondary: PublicGrimsby Secondary School
Secondary: PublicOrchard Park Secondary School
Secondary: PublicBlessed Trinity Catholic Secondary School
Secondary: CatholicSaltfleet High School
Secondary: PublicCardinal Newman Catholic Secondary School
Secondary: Catholic

