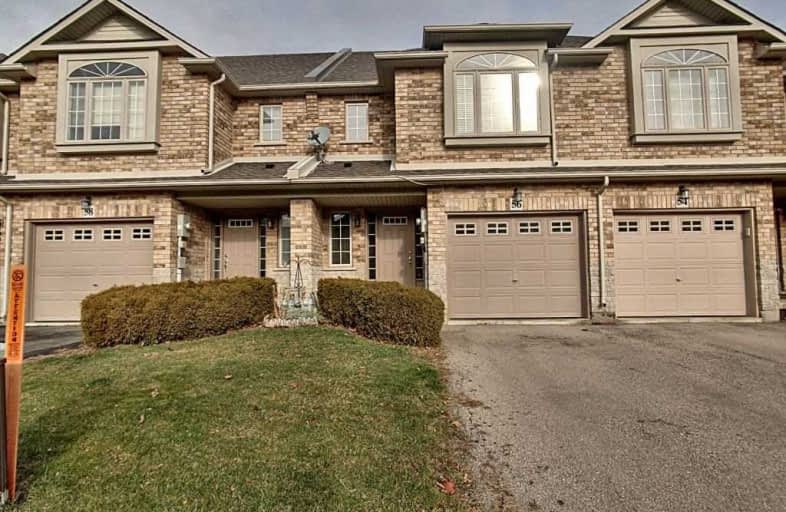Sold on Jan 07, 2020
Note: Property is not currently for sale or for rent.

-
Type: Att/Row/Twnhouse
-
Style: 2-Storey
-
Size: 1100 sqft
-
Lot Size: 20 x 169.35 Feet
-
Age: No Data
-
Taxes: $3,555 per year
-
Days on Site: 9 Days
-
Added: Dec 29, 2019 (1 week on market)
-
Updated:
-
Last Checked: 2 months ago
-
MLS®#: X4657988
-
Listed By: Purplebricks, brokerage
Attractive Freehold Townhome Located In Family Neighborhood Nestled Between Lake Ontario And Niagara Escarpment/Wine Route.Close To Highway, Walking Distance To Go Station, Schools, Recreational Facility, Pool, Parks And Downtown.The 2nd Flr Includes Large Master Bedroom/4 Piece On-Suite Bathroom, 2 Additional Bedrooms And A Convenient Laundry Room.Main Floor Includes Eat In Kitchen With Raised Counter, Dining/Living Room With Gas Fireplace.
Property Details
Facts for 56 Magnolia Crescent, Grimsby
Status
Days on Market: 9
Last Status: Sold
Sold Date: Jan 07, 2020
Closed Date: Jan 30, 2020
Expiry Date: Apr 28, 2020
Sold Price: $445,900
Unavailable Date: Jan 07, 2020
Input Date: Dec 30, 2019
Property
Status: Sale
Property Type: Att/Row/Twnhouse
Style: 2-Storey
Size (sq ft): 1100
Area: Grimsby
Availability Date: 90_120
Inside
Bedrooms: 3
Bathrooms: 2
Kitchens: 1
Rooms: 7
Den/Family Room: No
Air Conditioning: Central Air
Fireplace: Yes
Laundry Level: Upper
Central Vacuum: N
Washrooms: 2
Building
Basement: Unfinished
Heat Type: Forced Air
Heat Source: Gas
Exterior: Brick
Exterior: Stone
Water Supply: Municipal
Special Designation: Unknown
Parking
Driveway: Mutual
Garage Spaces: 1
Garage Type: Attached
Covered Parking Spaces: 1
Total Parking Spaces: 2
Fees
Tax Year: 2019
Tax Legal Description: Pt Blk 15 , Pl 30M320 , Pts 30, 31 & 32 30R10991 ;
Taxes: $3,555
Land
Cross Street: Magnolia & Livingsto
Municipality District: Grimsby
Fronting On: North
Pool: None
Sewer: Sewers
Lot Depth: 169.35 Feet
Lot Frontage: 20 Feet
Acres: < .50
Rooms
Room details for 56 Magnolia Crescent, Grimsby
| Type | Dimensions | Description |
|---|---|---|
| Dining Main | 2.44 x 3.40 | |
| Kitchen Main | 2.44 x 2.82 | |
| Living Main | 3.30 x 5.94 | |
| Master 2nd | 4.24 x 5.05 | |
| 2nd Br 2nd | 2.74 x 4.04 | |
| 3rd Br 2nd | 3.00 x 3.38 | |
| Laundry 2nd | 1.75 x 1.75 |
| XXXXXXXX | XXX XX, XXXX |
XXXX XXX XXXX |
$XXX,XXX |
| XXX XX, XXXX |
XXXXXX XXX XXXX |
$XXX,XXX |
| XXXXXXXX XXXX | XXX XX, XXXX | $445,900 XXX XXXX |
| XXXXXXXX XXXXXX | XXX XX, XXXX | $449,900 XXX XXXX |

St Joseph Catholic Elementary School
Elementary: CatholicNelles Public School
Elementary: PublicSmith Public School
Elementary: PublicLakeview Public School
Elementary: PublicCentral Public School
Elementary: PublicOur Lady of Fatima Catholic Elementary School
Elementary: CatholicSouth Lincoln High School
Secondary: PublicBeamsville District Secondary School
Secondary: PublicGrimsby Secondary School
Secondary: PublicOrchard Park Secondary School
Secondary: PublicBlessed Trinity Catholic Secondary School
Secondary: CatholicCardinal Newman Catholic Secondary School
Secondary: Catholic

