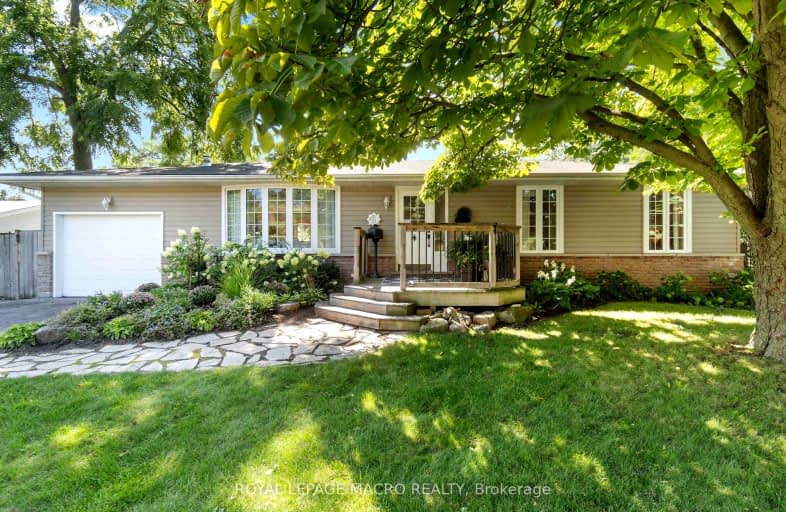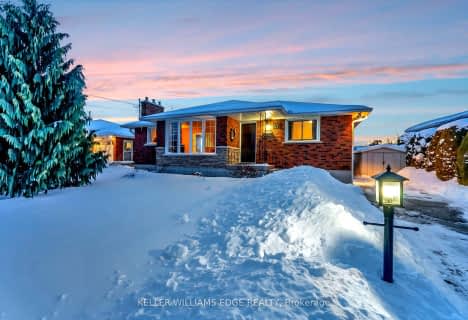
Car-Dependent
- Most errands require a car.
Bikeable
- Some errands can be accomplished on bike.

St Joseph Catholic Elementary School
Elementary: CatholicNelles Public School
Elementary: PublicSmith Public School
Elementary: PublicLakeview Public School
Elementary: PublicCentral Public School
Elementary: PublicOur Lady of Fatima Catholic Elementary School
Elementary: CatholicSouth Lincoln High School
Secondary: PublicBeamsville District Secondary School
Secondary: PublicGrimsby Secondary School
Secondary: PublicOrchard Park Secondary School
Secondary: PublicBlessed Trinity Catholic Secondary School
Secondary: CatholicCardinal Newman Catholic Secondary School
Secondary: Catholic-
Grimsby Dog Park
Grimsby ON 2.08km -
Nelles Beach Park
Grimsby ON 4.19km -
Winona Park
1328 Barton St E, Stoney Creek ON L8H 2W3 4.38km
-
Niagara Credit Union Ltd
155 Main St E, Grimsby ON L3M 1P2 4.24km -
Manulife Financial
5045 S Service Rd, Grimsby ON L7L 6M9 9.49km -
TD Bank Financial Group
4610 Ontario St, Beamsville ON L3J 1M6 9.7km
- 4 bath
- 3 bed
- 2500 sqft
528 Main Street West, Grimsby, Ontario • L3M 1T5 • 541 - Grimsby West
- 2 bath
- 3 bed
- 1100 sqft
57 Stewart Street, Grimsby, Ontario • L3M 3N3 • 540 - Grimsby Beach










