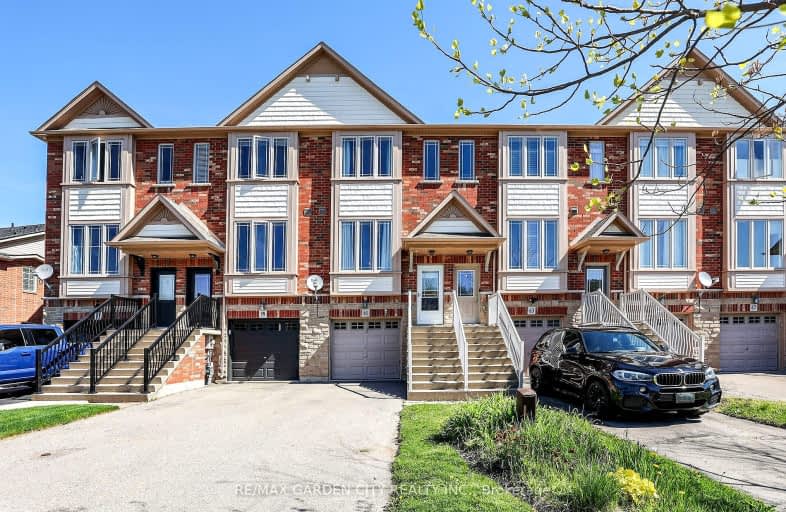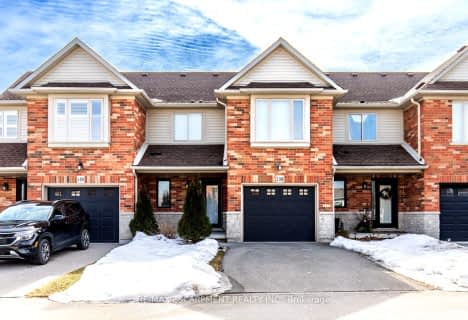Car-Dependent
- Most errands require a car.
Somewhat Bikeable
- Most errands require a car.

St Joseph Catholic Elementary School
Elementary: CatholicNelles Public School
Elementary: PublicSmith Public School
Elementary: PublicLakeview Public School
Elementary: PublicCentral Public School
Elementary: PublicOur Lady of Fatima Catholic Elementary School
Elementary: CatholicSouth Lincoln High School
Secondary: PublicBeamsville District Secondary School
Secondary: PublicGrimsby Secondary School
Secondary: PublicOrchard Park Secondary School
Secondary: PublicBlessed Trinity Catholic Secondary School
Secondary: CatholicCardinal Newman Catholic Secondary School
Secondary: Catholic-
Grimsby Skate Park
Grimsby ON 1.97km -
Murray Street Park
Murray St (Lakeside Drive), Grimsby ON 2.01km -
Grimsby Pumphouse
Grimsby ON 2.52km
-
RBC Royal Bank
24 Livingston Ave, Grimsby ON L3M 1K7 1.28km -
CIBC
12 Ontario St, Grimsby ON L3M 3G9 1.99km -
TD Bank Financial Group
20 Main St E, Grimsby ON L3M 1M9 2km
- 2 bath
- 2 bed
- 1100 sqft
38 Elderberry Avenue, Grimsby, Ontario • L3M 5R5 • 541 - Grimsby West
- 4 bath
- 3 bed
- 1100 sqft
53-541 Winston Road, Grimsby, Ontario • L3M 0C5 • 540 - Grimsby Beach







