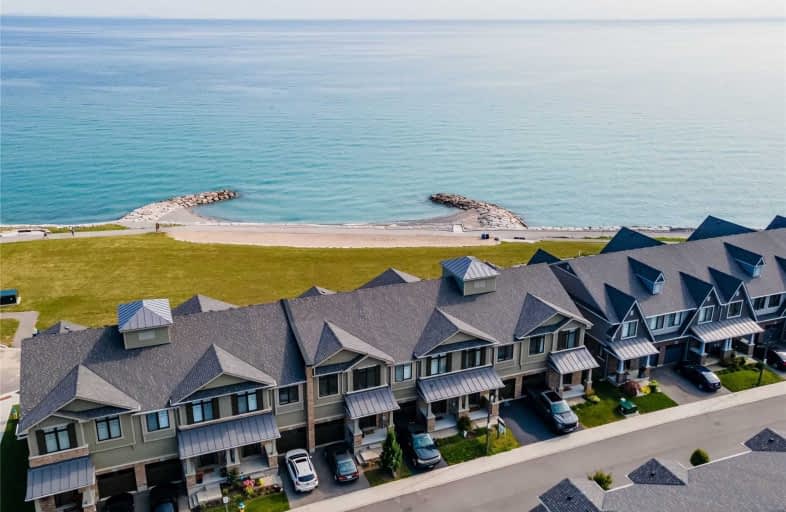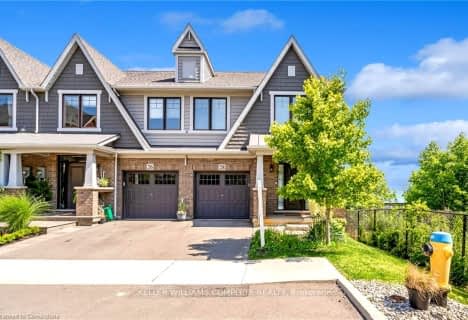
St Joseph Catholic Elementary School
Elementary: CatholicSmith Public School
Elementary: PublicLakeview Public School
Elementary: PublicCentral Public School
Elementary: PublicOur Lady of Fatima Catholic Elementary School
Elementary: CatholicSt. Gabriel Catholic Elementary School
Elementary: CatholicSouth Lincoln High School
Secondary: PublicBeamsville District Secondary School
Secondary: PublicGrimsby Secondary School
Secondary: PublicOrchard Park Secondary School
Secondary: PublicBlessed Trinity Catholic Secondary School
Secondary: CatholicCardinal Newman Catholic Secondary School
Secondary: Catholic- 4 bath
- 3 bed
- 2500 sqft
28 Pierre Trudeau Lane, Grimsby, Ontario • L3M 0H3 • 540 - Grimsby Beach
- 4 bath
- 3 bed
- 2000 sqft
62 Waterview Lane, Grimsby, Ontario • L3M 0H2 • 540 - Grimsby Beach




