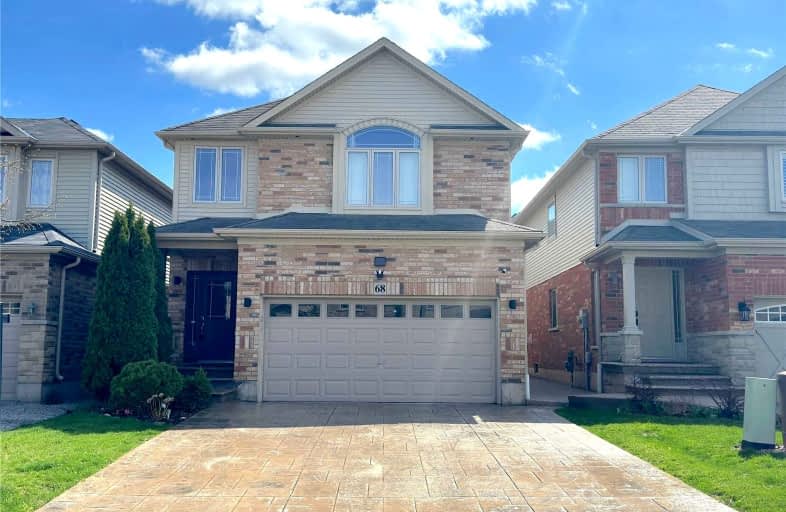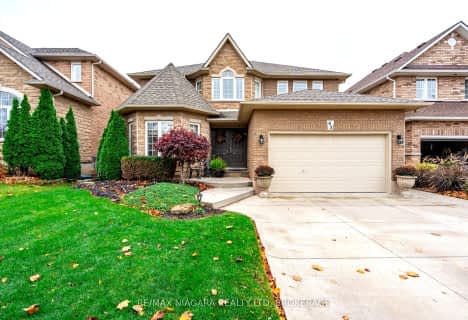Car-Dependent
- Almost all errands require a car.
Bikeable
- Some errands can be accomplished on bike.

St Joseph Catholic Elementary School
Elementary: CatholicNelles Public School
Elementary: PublicSmith Public School
Elementary: PublicLakeview Public School
Elementary: PublicCentral Public School
Elementary: PublicOur Lady of Fatima Catholic Elementary School
Elementary: CatholicSouth Lincoln High School
Secondary: PublicBeamsville District Secondary School
Secondary: PublicGrimsby Secondary School
Secondary: PublicOrchard Park Secondary School
Secondary: PublicBlessed Trinity Catholic Secondary School
Secondary: CatholicCardinal Newman Catholic Secondary School
Secondary: Catholic-
Murray Street Park
Murray St (Lakeside Drive), Grimsby ON 2.52km -
Grimsby Dog Park
Grimsby ON 2.52km -
Grimsby Skate Park
Grimsby ON 2.53km
-
RBC Royal Bank
24 Livingston Ave, Grimsby ON L3M 1K7 1.83km -
CIBC
27 Main St W, Grimsby ON L3M 1R3 2.41km -
Scotiabank
544 Main St W, Grimsby ON L3M 1T8 6.5km
- 3 bath
- 3 bed
- 2000 sqft
385 Kerman Avenue, Grimsby, Ontario • L3M 5C4 • 540 - Grimsby Beach
- 4 bath
- 4 bed
- 2000 sqft
6 Tamarack Court, Grimsby, Ontario • L3M 5M2 • 542 - Grimsby East
- 4 bath
- 4 bed
- 2500 sqft
63 Hickory Crescent, Grimsby, Ontario • L3M 5P9 • 541 - Grimsby West
- 4 bath
- 3 bed
- 2500 sqft
528 Main Street West, Grimsby, Ontario • L3M 1T5 • 541 - Grimsby West














