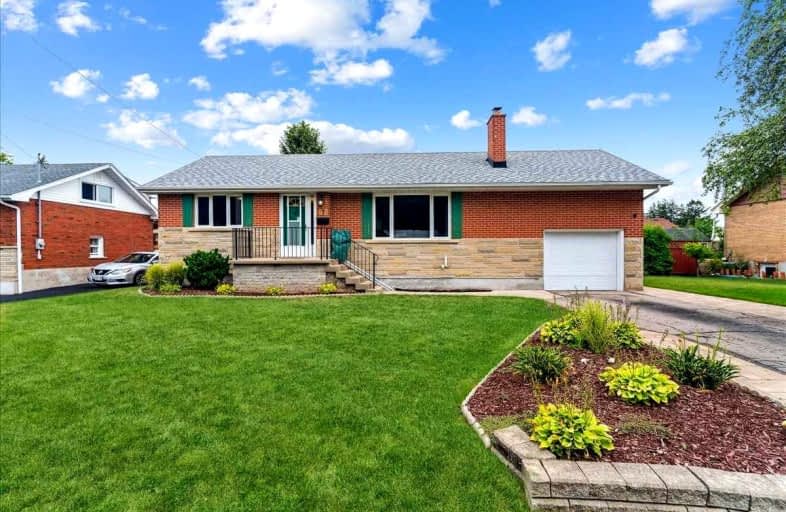
Video Tour

Park Public School
Elementary: Public
3.38 km
St Joseph Catholic Elementary School
Elementary: Catholic
1.40 km
Nelles Public School
Elementary: Public
2.04 km
Lakeview Public School
Elementary: Public
1.19 km
Central Public School
Elementary: Public
0.61 km
Our Lady of Fatima Catholic Elementary School
Elementary: Catholic
0.99 km
South Lincoln High School
Secondary: Public
11.36 km
Beamsville District Secondary School
Secondary: Public
8.74 km
Grimsby Secondary School
Secondary: Public
0.34 km
Orchard Park Secondary School
Secondary: Public
11.40 km
Blessed Trinity Catholic Secondary School
Secondary: Catholic
0.54 km
Cardinal Newman Catholic Secondary School
Secondary: Catholic
14.18 km



