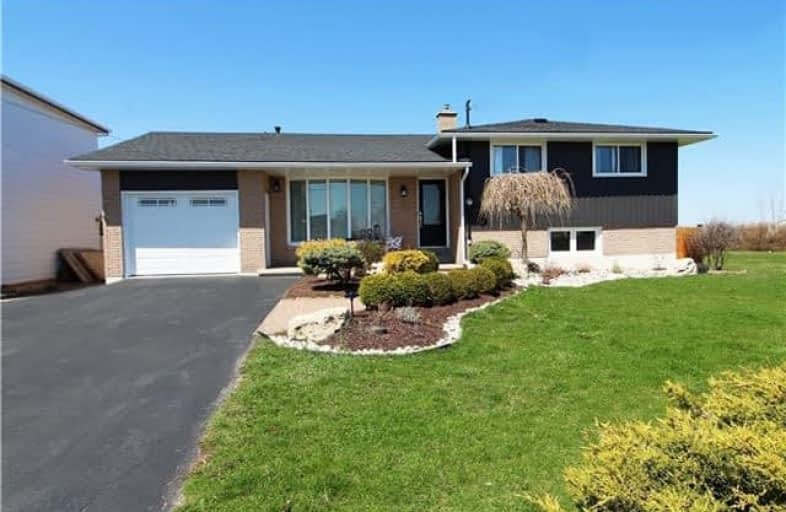Sold on May 24, 2018
Note: Property is not currently for sale or for rent.

-
Type: Detached
-
Style: Sidesplit 4
-
Size: 1500 sqft
-
Lot Size: 70.15 x 149.76 Feet
-
Age: 31-50 years
-
Taxes: $3,450 per year
-
Days on Site: 24 Days
-
Added: Sep 07, 2019 (3 weeks on market)
-
Updated:
-
Last Checked: 2 months ago
-
MLS®#: X4113120
-
Listed By: Re/max escarpment realty inc., brokerage
Mike Holmes Approved, Exceptional And Meticulously Renovated Top To Bottom Home In Quiet Grimsby Location. 3+1 Bedroom, 2 Bath. Some Features Include; Remodelled Open Concept Style. Abundant Natural Light. Led Pot-Lights Throughout. Heated 12X24 Tiled Floors. Beautiful Sunroom With Fireplace Walks Out To New Deck And Fully Fenced Yard. Backyard Features A Large Detached Workshop With Electricity/ Potential Second Home W/ Loft Space Awaiting Your Finishing..
Extras
In: Fridge, Gas Stove, Dishwasher, Washer, Gas Dryer, All Elf, All Window Coverings, Gdo & 1 Remote, Cvac
Property Details
Facts for 7 Oakes Road North, Grimsby
Status
Days on Market: 24
Last Status: Sold
Sold Date: May 24, 2018
Closed Date: Aug 30, 2018
Expiry Date: Sep 28, 2018
Sold Price: $635,000
Unavailable Date: May 24, 2018
Input Date: May 01, 2018
Property
Status: Sale
Property Type: Detached
Style: Sidesplit 4
Size (sq ft): 1500
Age: 31-50
Area: Grimsby
Availability Date: Flex
Assessment Amount: $400,000
Assessment Year: 2016
Inside
Bedrooms: 3
Bedrooms Plus: 1
Bathrooms: 2
Kitchens: 1
Rooms: 8
Den/Family Room: No
Air Conditioning: Central Air
Fireplace: Yes
Laundry Level: Lower
Central Vacuum: Y
Washrooms: 2
Building
Basement: Full
Basement 2: Part Fin
Heat Type: Forced Air
Heat Source: Gas
Exterior: Alum Siding
Exterior: Brick
Elevator: N
UFFI: No
Water Supply: Municipal
Special Designation: Unknown
Other Structures: Workshop
Retirement: N
Parking
Driveway: Pvt Double
Garage Spaces: 1
Garage Type: Attached
Covered Parking Spaces: 6
Total Parking Spaces: 7
Fees
Tax Year: 2017
Tax Legal Description: Lt 11 Pl 337 ; Grimsby
Taxes: $3,450
Highlights
Feature: Level
Feature: Other
Feature: Park
Feature: Wooded/Treed
Land
Cross Street: Main St W & Oakes Rd
Municipality District: Grimsby
Fronting On: West
Parcel Number: 460030096
Pool: None
Sewer: Sewers
Lot Depth: 149.76 Feet
Lot Frontage: 70.15 Feet
Acres: < .50
Rooms
Room details for 7 Oakes Road North, Grimsby
| Type | Dimensions | Description |
|---|---|---|
| Living Main | 4.27 x 5.38 | |
| Dining Main | - | |
| Kitchen Main | 3.66 x 5.38 | |
| Sunroom Main | 3.66 x 4.27 | |
| Mudroom Main | 2.44 x 3.05 | |
| Master 2nd | 3.05 x 4.39 | |
| 2nd Br 2nd | 3.05 x 3.35 | |
| 3rd Br 2nd | 3.05 x 3.17 | |
| Bathroom 2nd | - | 4 Pc Bath |
| 4th Br Lower | 2.87 x 3.35 | |
| Family Lower | 3.96 x 5.79 | |
| Bathroom Lower | - | 3 Pc Bath |
| XXXXXXXX | XXX XX, XXXX |
XXXX XXX XXXX |
$XXX,XXX |
| XXX XX, XXXX |
XXXXXX XXX XXXX |
$XXX,XXX | |
| XXXXXXXX | XXX XX, XXXX |
XXXXXXX XXX XXXX |
|
| XXX XX, XXXX |
XXXXXX XXX XXXX |
$XXX,XXX | |
| XXXXXXXX | XXX XX, XXXX |
XXXXXXX XXX XXXX |
|
| XXX XX, XXXX |
XXXXXX XXX XXXX |
$XXX,XXX | |
| XXXXXXXX | XXX XX, XXXX |
XXXXXXX XXX XXXX |
|
| XXX XX, XXXX |
XXXXXX XXX XXXX |
$XXX,XXX |
| XXXXXXXX XXXX | XXX XX, XXXX | $635,000 XXX XXXX |
| XXXXXXXX XXXXXX | XXX XX, XXXX | $654,900 XXX XXXX |
| XXXXXXXX XXXXXXX | XXX XX, XXXX | XXX XXXX |
| XXXXXXXX XXXXXX | XXX XX, XXXX | $669,777 XXX XXXX |
| XXXXXXXX XXXXXXX | XXX XX, XXXX | XXX XXXX |
| XXXXXXXX XXXXXX | XXX XX, XXXX | $739,900 XXX XXXX |
| XXXXXXXX XXXXXXX | XXX XX, XXXX | XXX XXXX |
| XXXXXXXX XXXXXX | XXX XX, XXXX | $769,000 XXX XXXX |

Smith Public School
Elementary: PublicLakeview Public School
Elementary: PublicCentral Public School
Elementary: PublicOur Lady of Fatima Catholic Elementary School
Elementary: CatholicSt. Gabriel Catholic Elementary School
Elementary: CatholicWinona Elementary Elementary School
Elementary: PublicSouth Lincoln High School
Secondary: PublicBeamsville District Secondary School
Secondary: PublicGrimsby Secondary School
Secondary: PublicOrchard Park Secondary School
Secondary: PublicBlessed Trinity Catholic Secondary School
Secondary: CatholicCardinal Newman Catholic Secondary School
Secondary: Catholic- 1 bath
- 5 bed
24 Victoria Avenue, Hamilton, Ontario • L8E 5E4 • Stoney Creek Industrial



