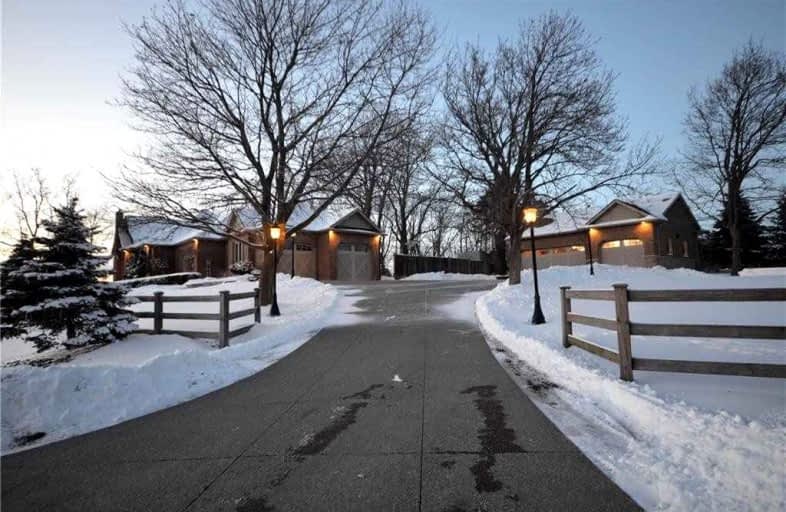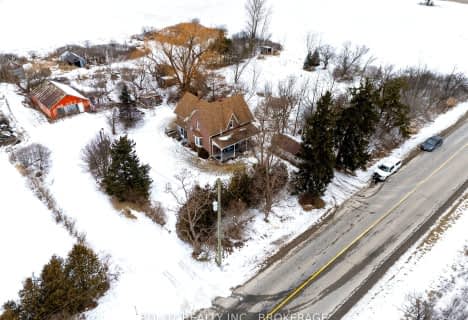Sold on Mar 09, 2022
Note: Property is not currently for sale or for rent.

-
Type: Detached
-
Style: Bungalow
-
Lot Size: 310.67 x 178.42 Feet
-
Age: No Data
-
Taxes: $6,776 per year
-
Days on Site: 7 Days
-
Added: Mar 02, 2022 (1 week on market)
-
Updated:
-
Last Checked: 3 months ago
-
MLS®#: X5520412
-
Listed By: Keller williams edge realty, brokerage
Welcome To 746 Ridge Rd W A Real Wine-Country Showstopper Situated On An Executive Lot Nestled Along The Ridge Between Fifty & Woolverton Rds, Just East Of The Stoney Creek/Grimsby Escarpment Border. Approx. 750,000 Dollars In Stunning Upgrades In The Past 7 Years. Minutes To New Winona Crossing Shopping Centre, Future Go Station, And Qew Toronto/Niagara. You Will Enjoy Your Viewing!
Property Details
Facts for 746 Ridge Road West, Grimsby
Status
Days on Market: 7
Last Status: Sold
Sold Date: Mar 09, 2022
Closed Date: Jun 01, 2022
Expiry Date: Aug 26, 2022
Sold Price: $2,600,000
Unavailable Date: Mar 09, 2022
Input Date: Mar 02, 2022
Prior LSC: Listing with no contract changes
Property
Status: Sale
Property Type: Detached
Style: Bungalow
Area: Grimsby
Availability Date: Flexible
Assessment Amount: $627,000
Assessment Year: 2016
Inside
Bedrooms: 4
Bedrooms Plus: 1
Bathrooms: 3
Kitchens: 1
Rooms: 13
Den/Family Room: Yes
Air Conditioning: Central Air
Fireplace: Yes
Washrooms: 3
Building
Basement: Finished
Basement 2: Full
Heat Type: Forced Air
Heat Source: Propane
Exterior: Brick
Water Supply: Other
Special Designation: Other
Parking
Driveway: Pvt Double
Garage Spaces: 5
Garage Type: Attached
Covered Parking Spaces: 12
Total Parking Spaces: 17
Fees
Tax Year: 2021
Tax Legal Description: Pt Lot 23 Con 3 North Grimsby, Parts 1&2, 30R136
Taxes: $6,776
Land
Cross Street: Btwn 50 Road & Bowsl
Municipality District: Grimsby
Fronting On: North
Parcel Number: 460420520
Pool: Inground
Sewer: Septic
Lot Depth: 178.42 Feet
Lot Frontage: 310.67 Feet
Rooms
Room details for 746 Ridge Road West, Grimsby
| Type | Dimensions | Description |
|---|---|---|
| Kitchen Main | 5.79 x 3.96 | |
| Dining Main | 4.88 x 4.57 | |
| Den Main | 3.05 x 2.74 | |
| Great Rm Main | 7.32 x 6.71 | |
| Prim Bdrm Main | 5.49 x 3.66 | |
| Laundry Main | 2.44 x 2.44 | |
| Prim Bdrm Lower | 5.49 x 3.66 | |
| Rec Lower | 7.01 x 3.66 | |
| 3rd Br Lower | 3.96 x 3.35 | |
| 4th Br Lower | 5.18 x 4.27 | |
| 5th Br Lower | 5.75 x 4.57 | |
| Utility Lower | - |
| XXXXXXXX | XXX XX, XXXX |
XXXX XXX XXXX |
$X,XXX,XXX |
| XXX XX, XXXX |
XXXXXX XXX XXXX |
$X,XXX,XXX | |
| XXXXXXXX | XXX XX, XXXX |
XXXXXXX XXX XXXX |
|
| XXX XX, XXXX |
XXXXXX XXX XXXX |
$X,XXX,XXX |
| XXXXXXXX XXXX | XXX XX, XXXX | $2,600,000 XXX XXXX |
| XXXXXXXX XXXXXX | XXX XX, XXXX | $2,299,000 XXX XXXX |
| XXXXXXXX XXXXXXX | XXX XX, XXXX | XXX XXXX |
| XXXXXXXX XXXXXX | XXX XX, XXXX | $2,900,000 XXX XXXX |

Immaculate Heart of Mary Catholic Elementary School
Elementary: CatholicSmith Public School
Elementary: PublicCentral Public School
Elementary: PublicOur Lady of Fatima Catholic Elementary School
Elementary: CatholicSt. Gabriel Catholic Elementary School
Elementary: CatholicWinona Elementary Elementary School
Elementary: PublicSouth Lincoln High School
Secondary: PublicGrimsby Secondary School
Secondary: PublicOrchard Park Secondary School
Secondary: PublicBlessed Trinity Catholic Secondary School
Secondary: CatholicSaltfleet High School
Secondary: PublicCardinal Newman Catholic Secondary School
Secondary: Catholic- — bath
- — bed
339 11th Road East, Hamilton, Ontario • L8J 3N3 • Rural Stoney Creek



