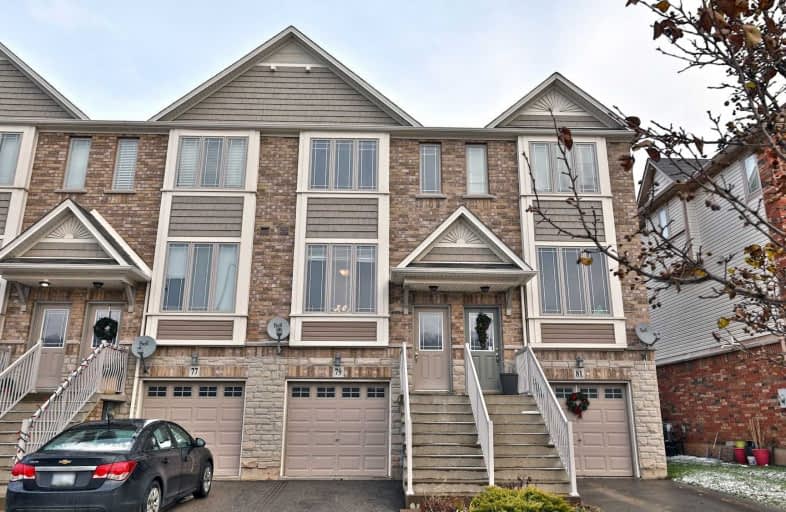Leased on Jan 03, 2019
Note: Property is not currently for sale or for rent.

-
Type: Att/Row/Twnhouse
-
Style: 3-Storey
-
Size: 1100 sqft
-
Lease Term: 1 Year
-
Possession: Immediate
-
All Inclusive: N
-
Lot Size: 0 x 0
-
Age: 6-15 years
-
Days on Site: 24 Days
-
Added: Dec 10, 2018 (3 weeks on market)
-
Updated:
-
Last Checked: 2 hours ago
-
MLS®#: X4319880
-
Listed By: Royal lepage realty plus, brokerage
Views For Days! Picturesque, Quiet Neighbourhood Bordered By Niagara Escarpment To The South & Toronto Skyline To The North. Beautiful Spotless Home Features A Bright Open Concept Kitchen Overlooking Neighbourhood Park & Escarpment. Spacious Dining & Living Areas Feature Hardwood Flooring & Smooth Ceilings. Outdoor Living At It's Best With Main Living Level Deck Offering Skyline Views. Lower Level Family Room W/Hardwood Floors, 3-Piece Bath, Walkout To Yard.
Extras
Upper Level Includes Hardwood Floors, Laundry Room, 4-Piece Bath, & 2 Large Bedrooms. Backyard Features Patio & Privvate Deck Retreat. Attached Garage With Inside Entry. Close To Community Center, Shopping, Schools, Costco, And Qew.
Property Details
Facts for 79 Willow Lane, Grimsby
Status
Days on Market: 24
Last Status: Leased
Sold Date: Jan 03, 2019
Closed Date: Feb 15, 2019
Expiry Date: Feb 10, 2019
Sold Price: $1,700
Unavailable Date: Jan 03, 2019
Input Date: Dec 10, 2018
Property
Status: Lease
Property Type: Att/Row/Twnhouse
Style: 3-Storey
Size (sq ft): 1100
Age: 6-15
Area: Grimsby
Availability Date: Immediate
Inside
Bedrooms: 2
Bathrooms: 2
Kitchens: 1
Rooms: 6
Den/Family Room: Yes
Air Conditioning: Central Air
Fireplace: No
Laundry: Ensuite
Washrooms: 2
Utilities
Utilities Included: N
Building
Basement: None
Heat Type: Forced Air
Heat Source: Gas
Exterior: Brick Front
Exterior: Vinyl Siding
Private Entrance: Y
Water Supply: Municipal
Special Designation: Unknown
Parking
Driveway: Mutual
Parking Included: No
Garage Spaces: 1
Garage Type: Attached
Covered Parking Spaces: 2
Fees
Cable Included: No
Central A/C Included: No
Common Elements Included: Yes
Heating Included: No
Hydro Included: No
Water Included: No
Land
Cross Street: Livingston/Roberts
Municipality District: Grimsby
Fronting On: North
Pool: None
Sewer: Sewers
Payment Frequency: Monthly
Rooms
Room details for 79 Willow Lane, Grimsby
| Type | Dimensions | Description |
|---|---|---|
| Family Main | 2.69 x 4.34 | Hardwood Floor, W/O To Yard, 3 Pc Bath |
| Kitchen 2nd | 2.54 x 3.25 | O/Looks Park, Breakfast Bar, Pantry |
| Dining 2nd | 2.87 x 3.81 | Hardwood Floor, Combined W/Living |
| Living 2nd | 2.87 x 3.81 | Hardwood Floor, Combined W/Dining, W/O To Deck |
| Master 3rd | 3.61 x 3.71 | Hardwood Floor, Double Closet, Overlook Water |
| 2nd Br 3rd | 3.35 x 4.32 | Hardwood Floor, O/Looks Park |
| Laundry 3rd | - |
| XXXXXXXX | XXX XX, XXXX |
XXXXXX XXX XXXX |
$X,XXX |
| XXX XX, XXXX |
XXXXXX XXX XXXX |
$X,XXX |
| XXXXXXXX XXXXXX | XXX XX, XXXX | $1,700 XXX XXXX |
| XXXXXXXX XXXXXX | XXX XX, XXXX | $1,700 XXX XXXX |

St Joseph Catholic Elementary School
Elementary: CatholicNelles Public School
Elementary: PublicSmith Public School
Elementary: PublicLakeview Public School
Elementary: PublicCentral Public School
Elementary: PublicOur Lady of Fatima Catholic Elementary School
Elementary: CatholicSouth Lincoln High School
Secondary: PublicBeamsville District Secondary School
Secondary: PublicGrimsby Secondary School
Secondary: PublicOrchard Park Secondary School
Secondary: PublicBlessed Trinity Catholic Secondary School
Secondary: CatholicCardinal Newman Catholic Secondary School
Secondary: Catholic

